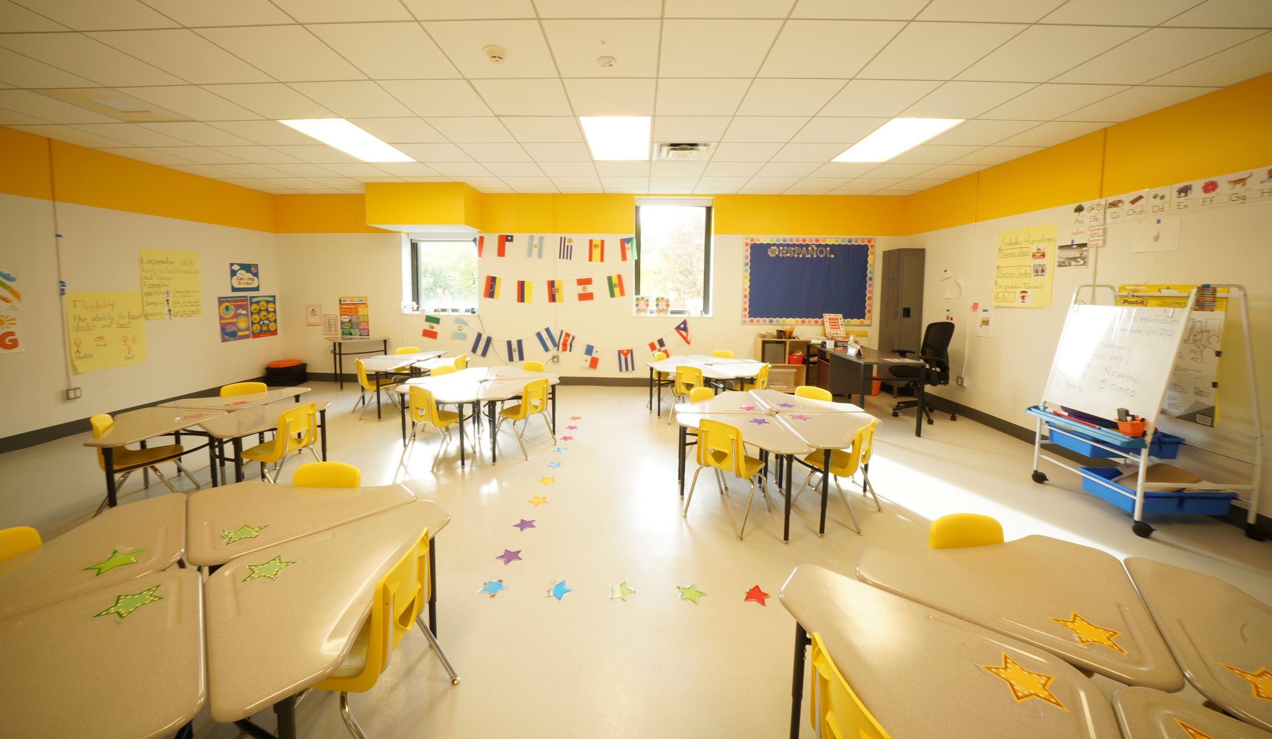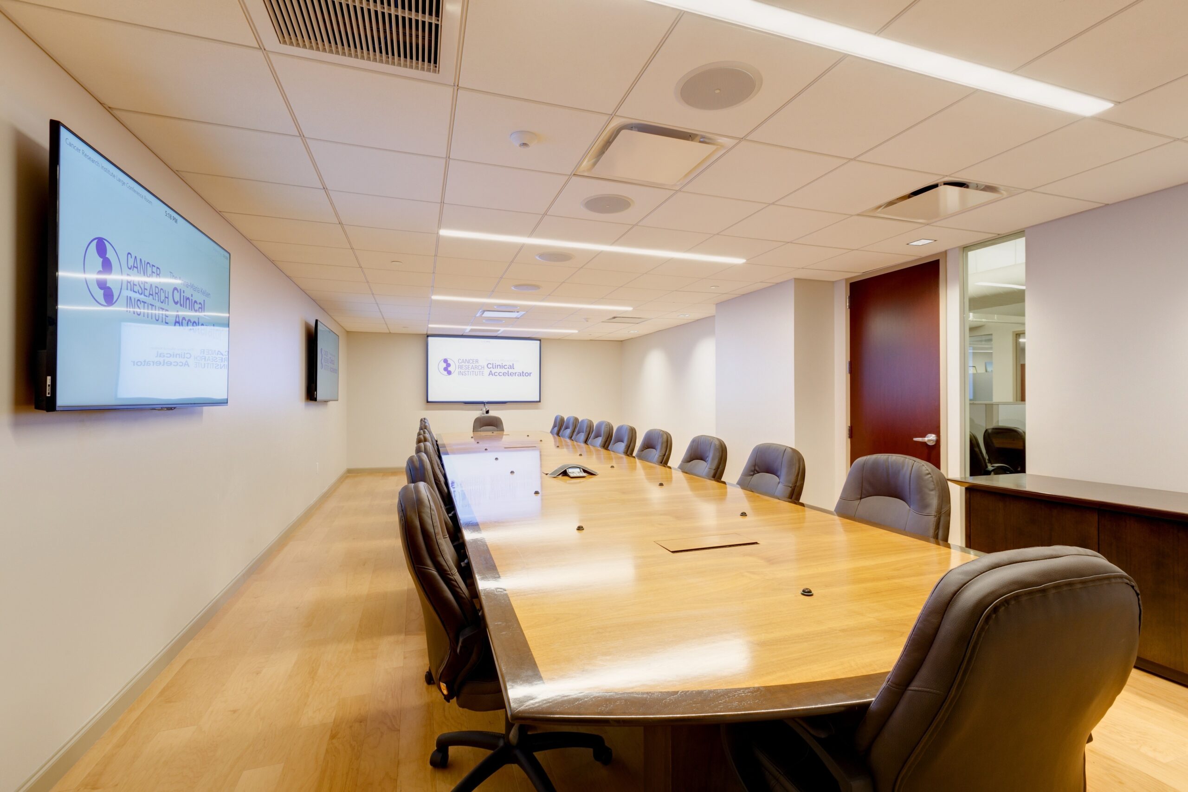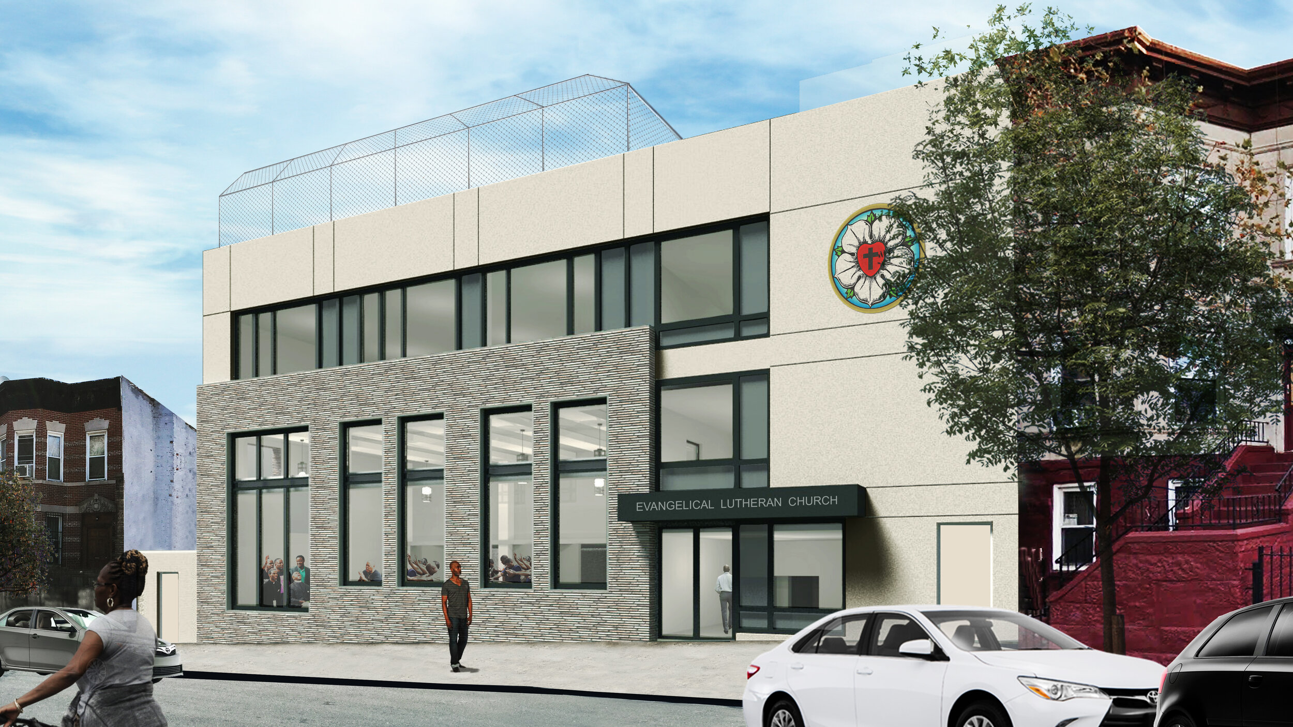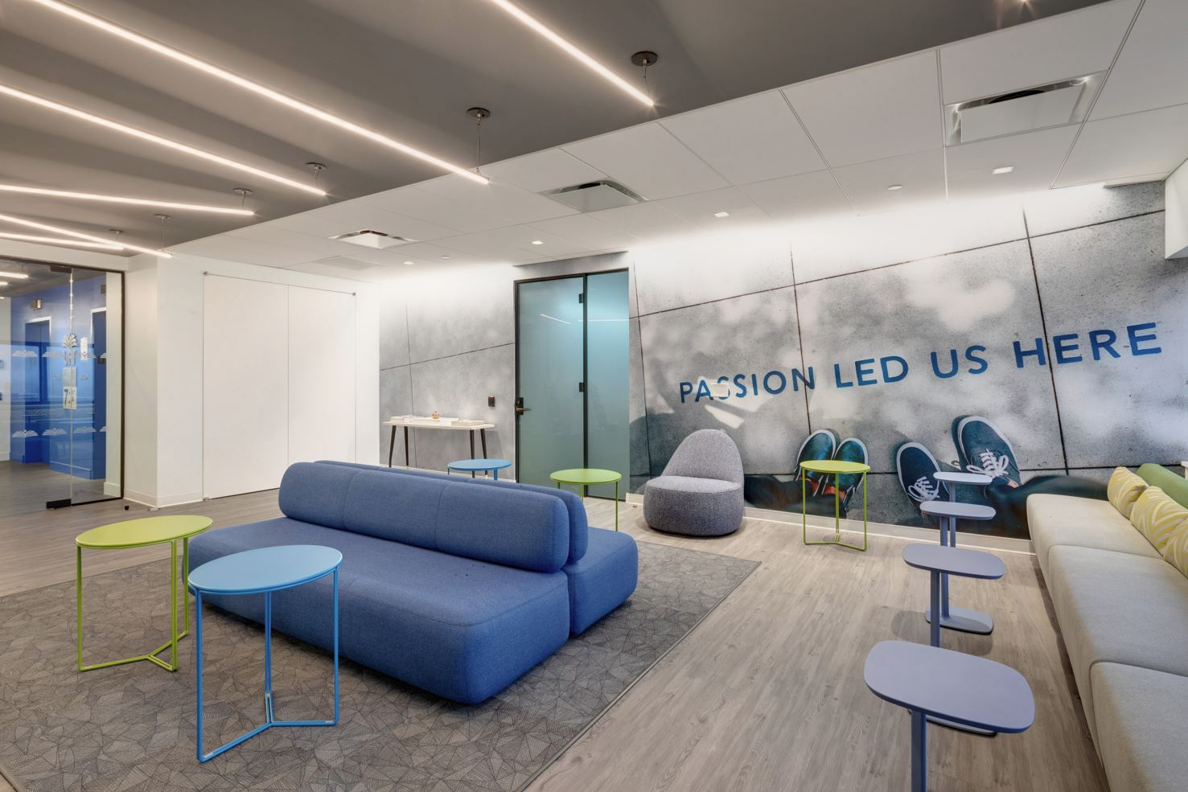Department of Mental Health
10,000 SF Medical Office Fit-Out
City & Federal Agency
Medical Office Fit-Out
This fit-out project involved transforming an existing unfinished interior space into a fully functional and operational office facility for the Department of Mental Health (DMH). The objective was to create a space that meets the specific needs of DMH, supporting their mission to provide mental health services to the community effectively. This project involved the installation of a new reception area, all new MEPs, offices, partitions, lights and millwork. This project also included a comprehensive AV and IT package which was specified for the DMH.
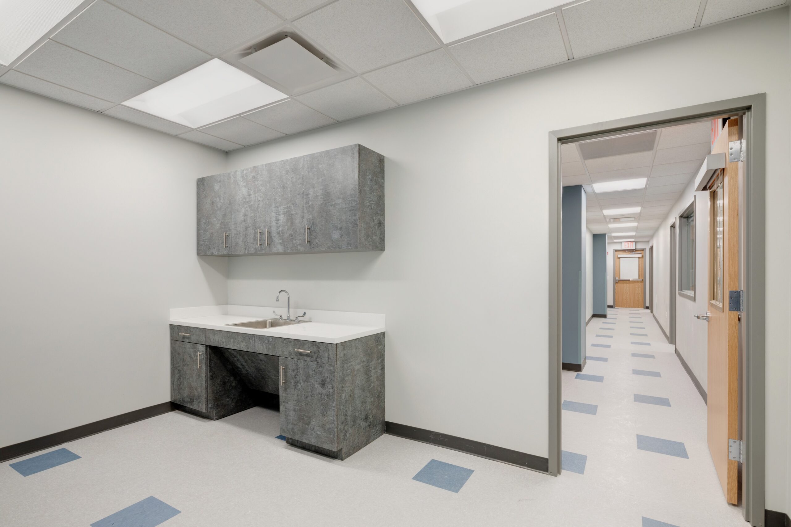

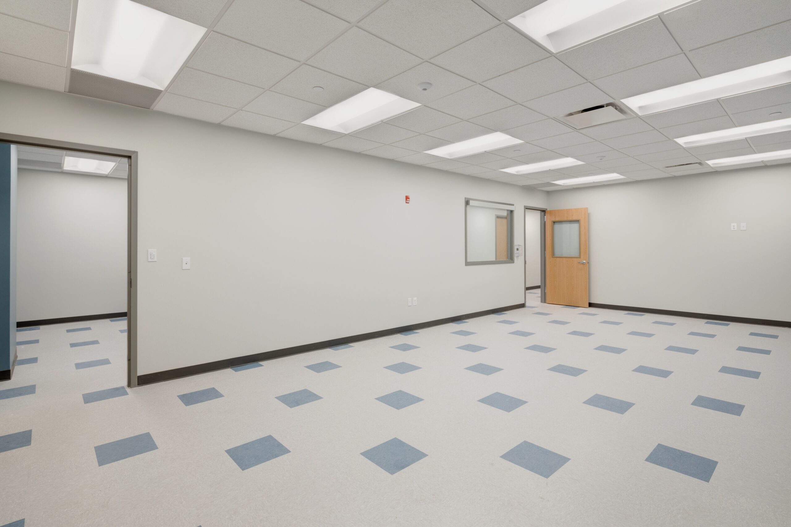
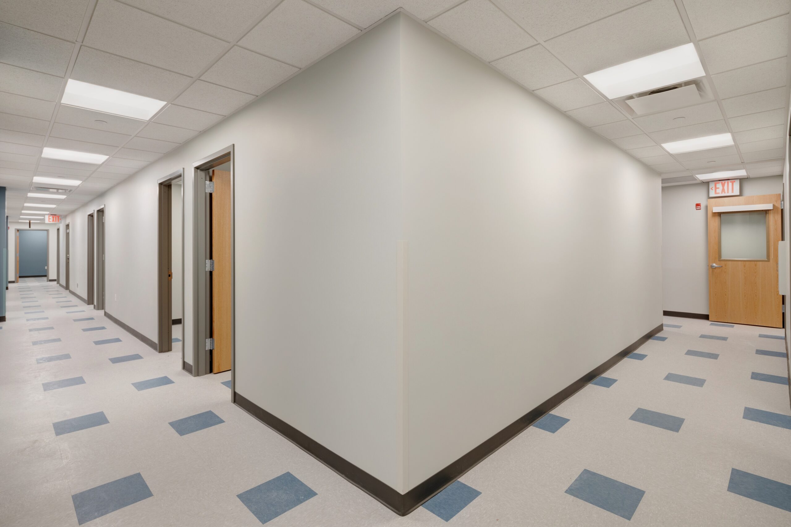
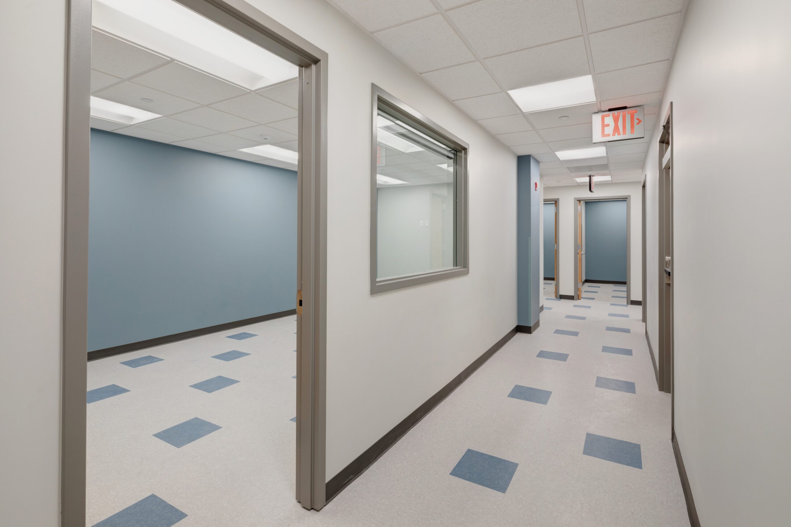
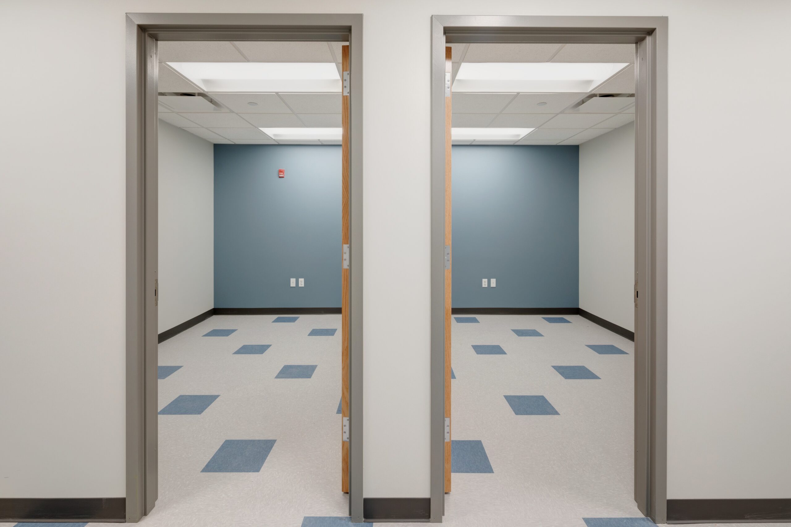
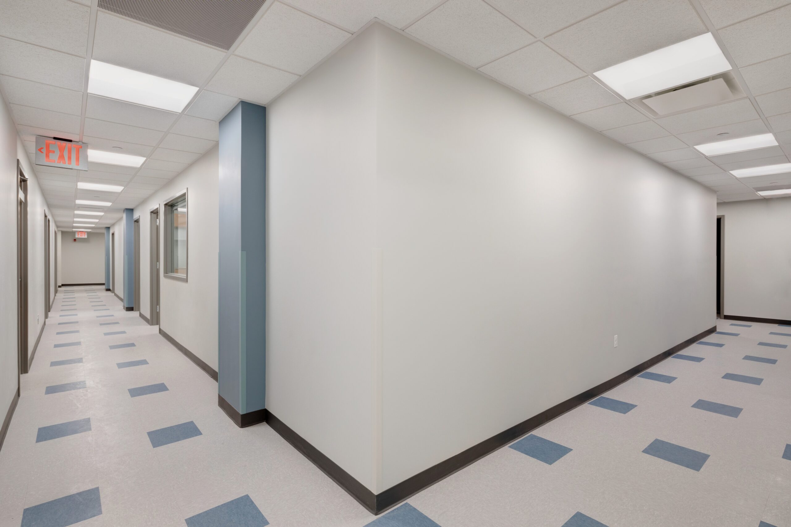
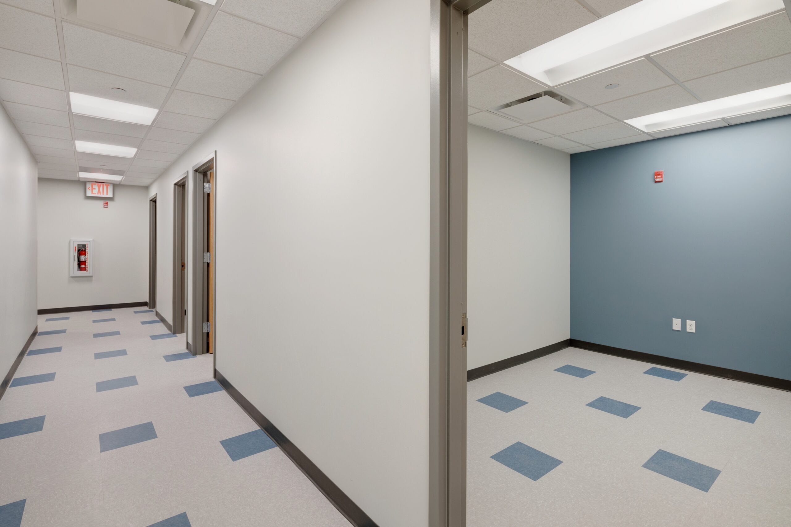
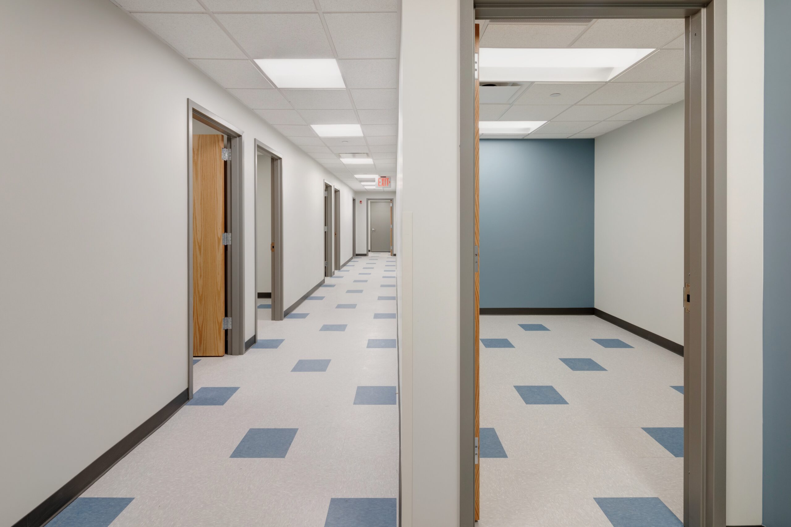
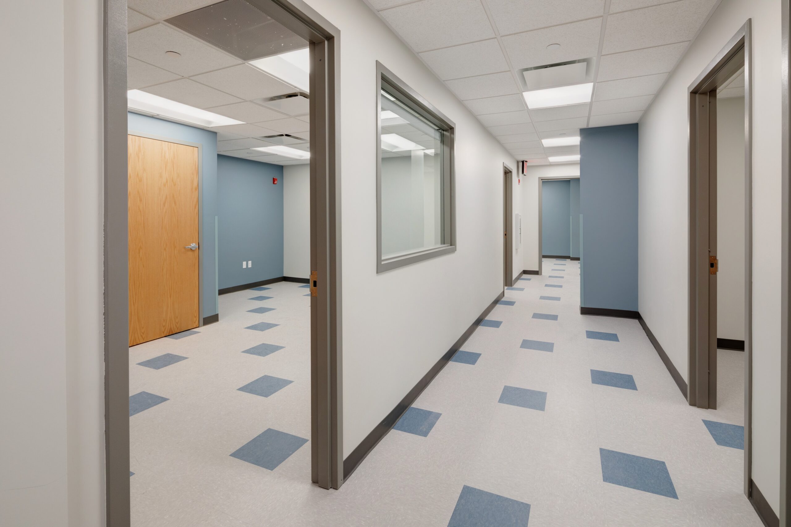

Project Details


