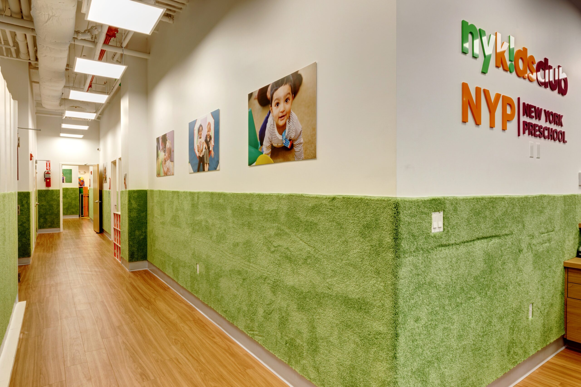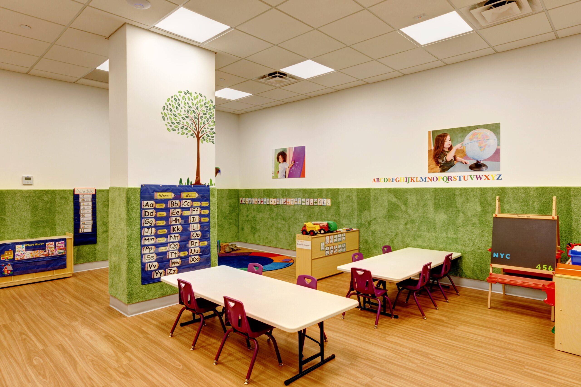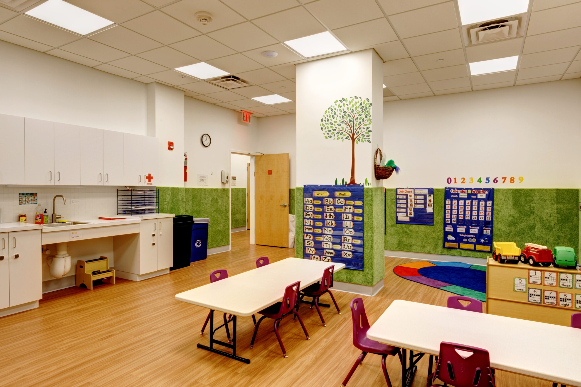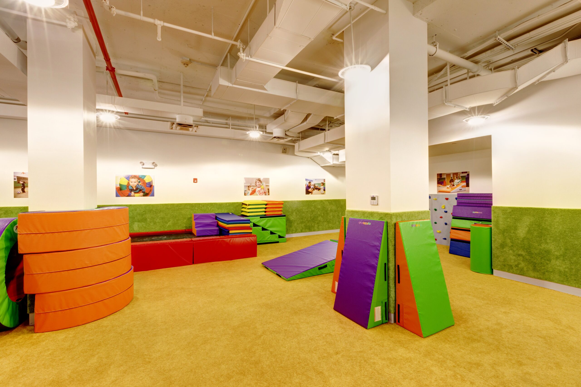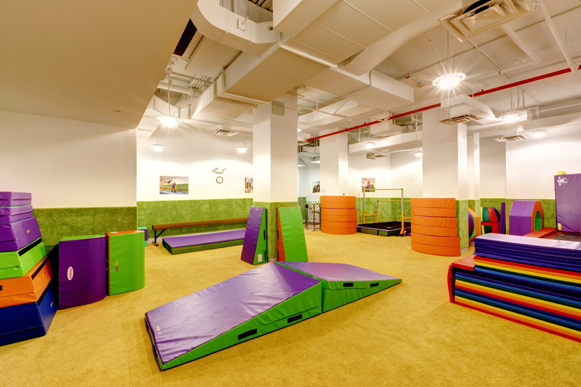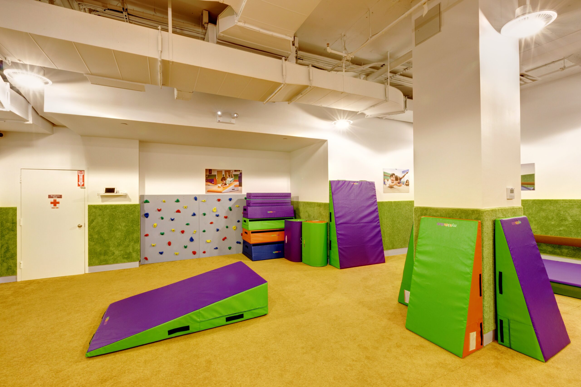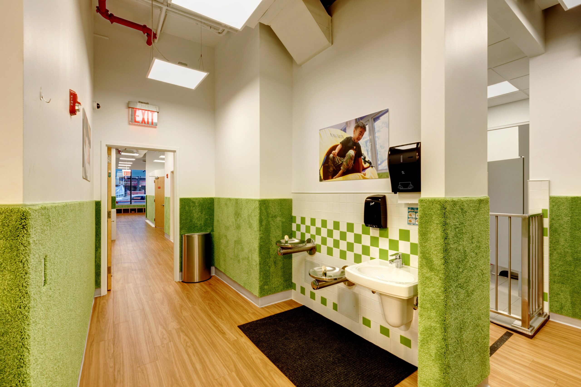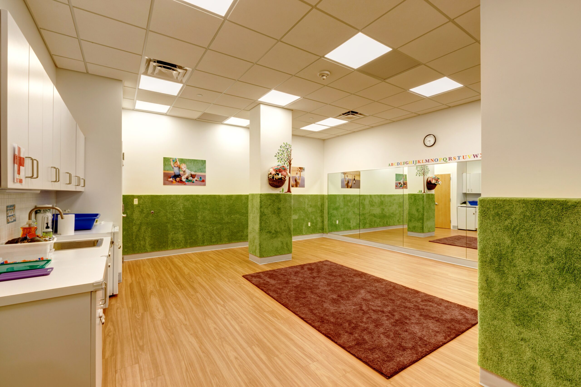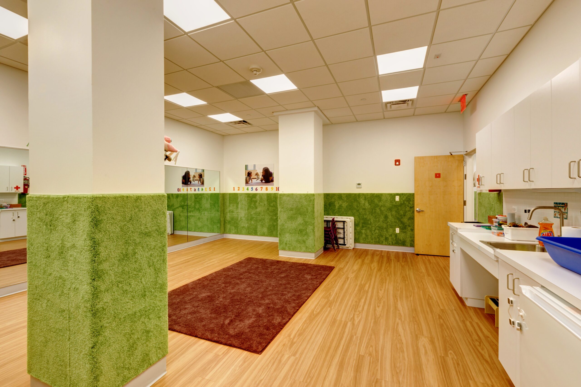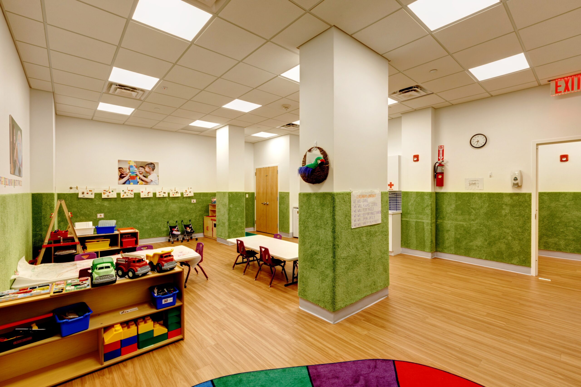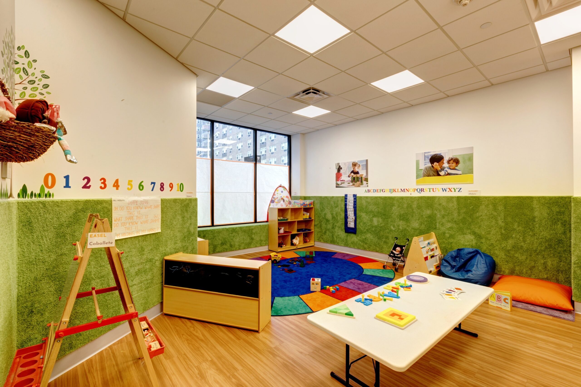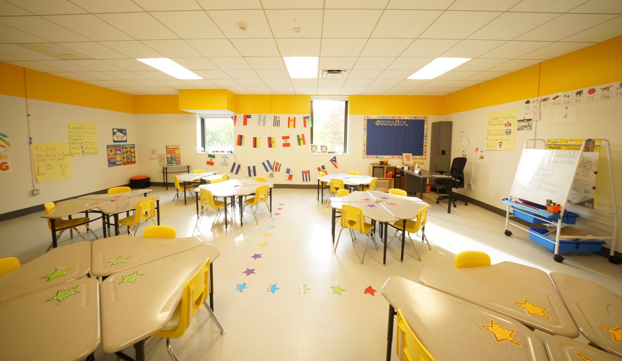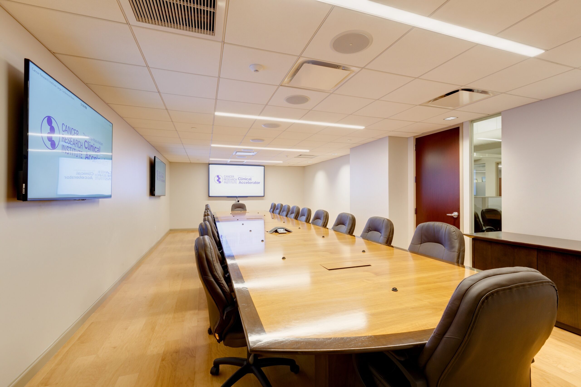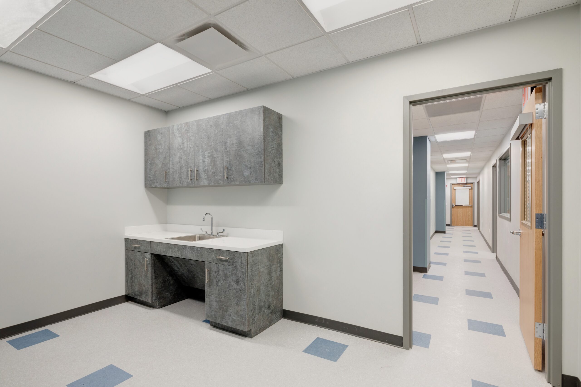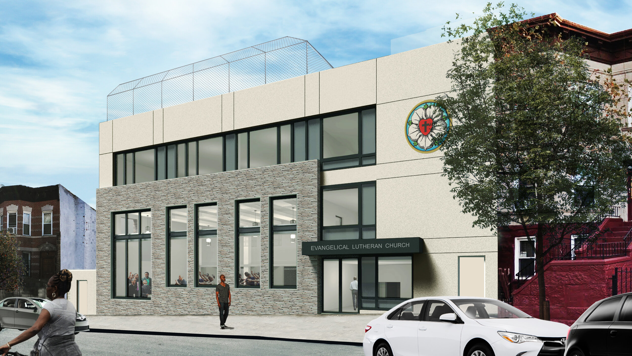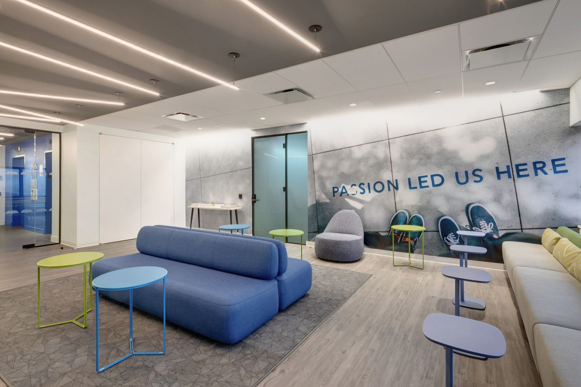5,000 – 12,000 SF Private Enrichment Space
Wesbuilt completed multiple locations for popular NY Kids Club. The design and fit-out focused on creating a safe, stimulating, and functional environment for early childhood education. This involved careful planning, design, and construction to cater to the unique needs of young children while complying with safety regulations and educational standards. The layout ensured easy access for children with diverse abilities, including wide doorways, ramps, and low-height amenities such as sinks and toilets. The fit-out aimed to foster creativity, curiosity, and learning through vibrant colors, interactive elements, and age-appropriate furnishings. Flexible spaces allow for various activities such as play, learning, and rest. Our team installed flooring, wall finishes, and ceiling treatments that are durable, easy to maintain, and aesthetically pleasing.

