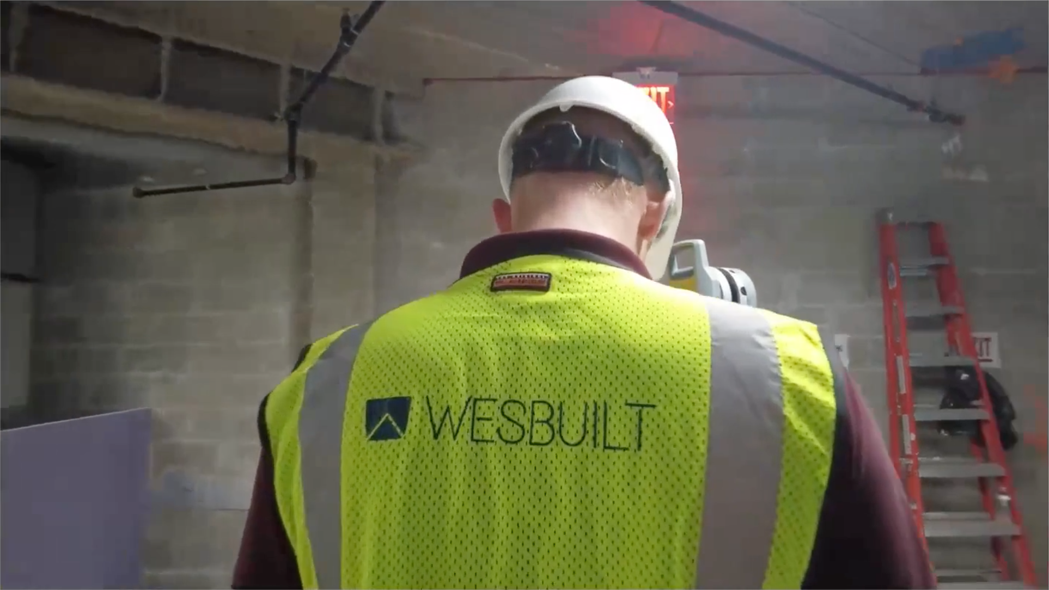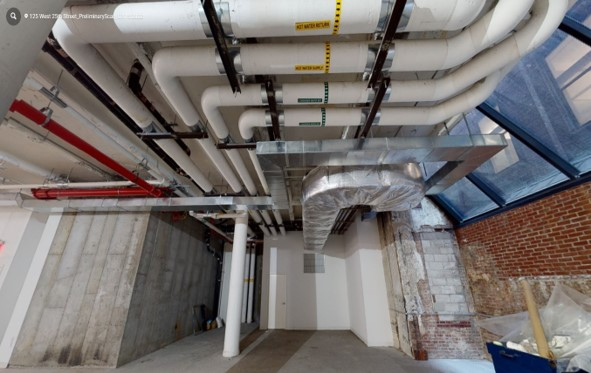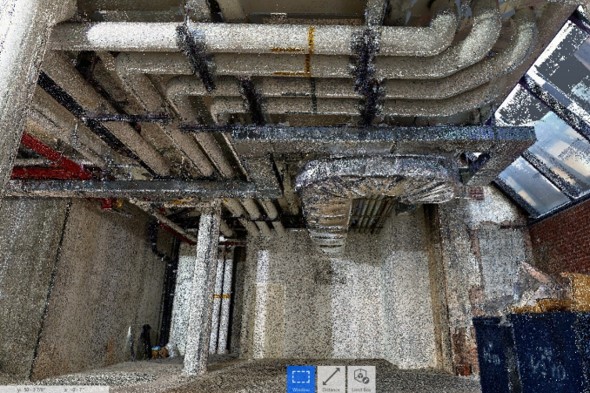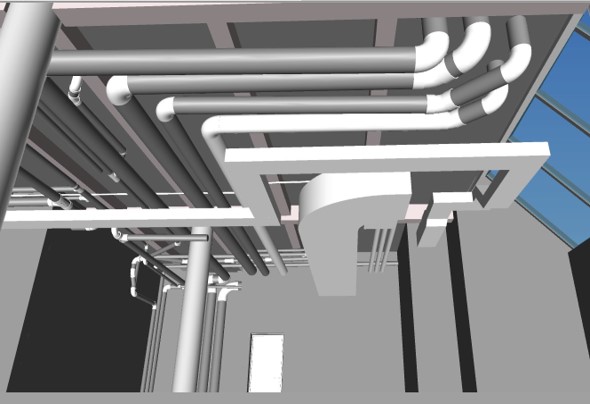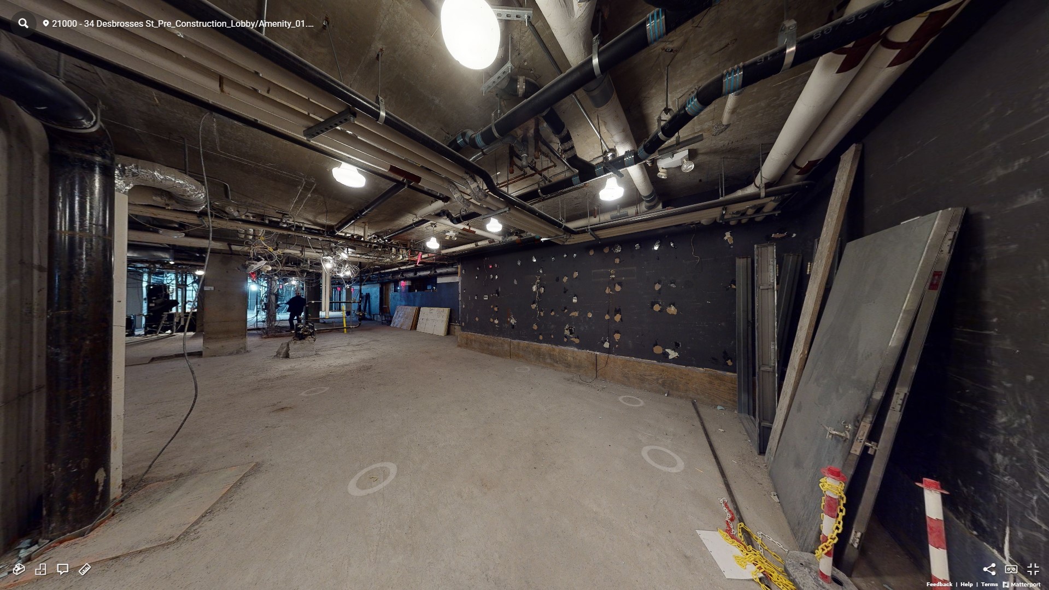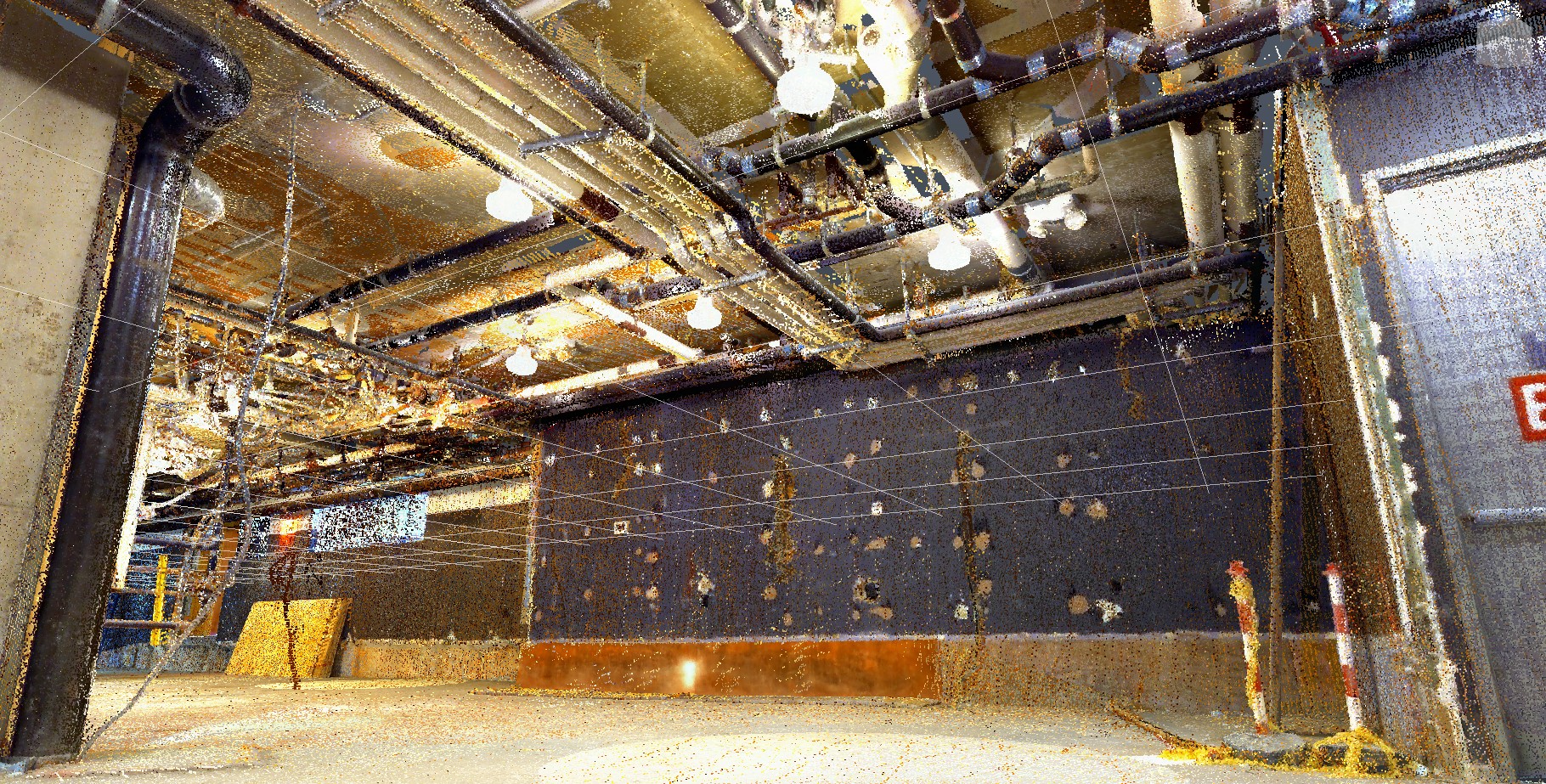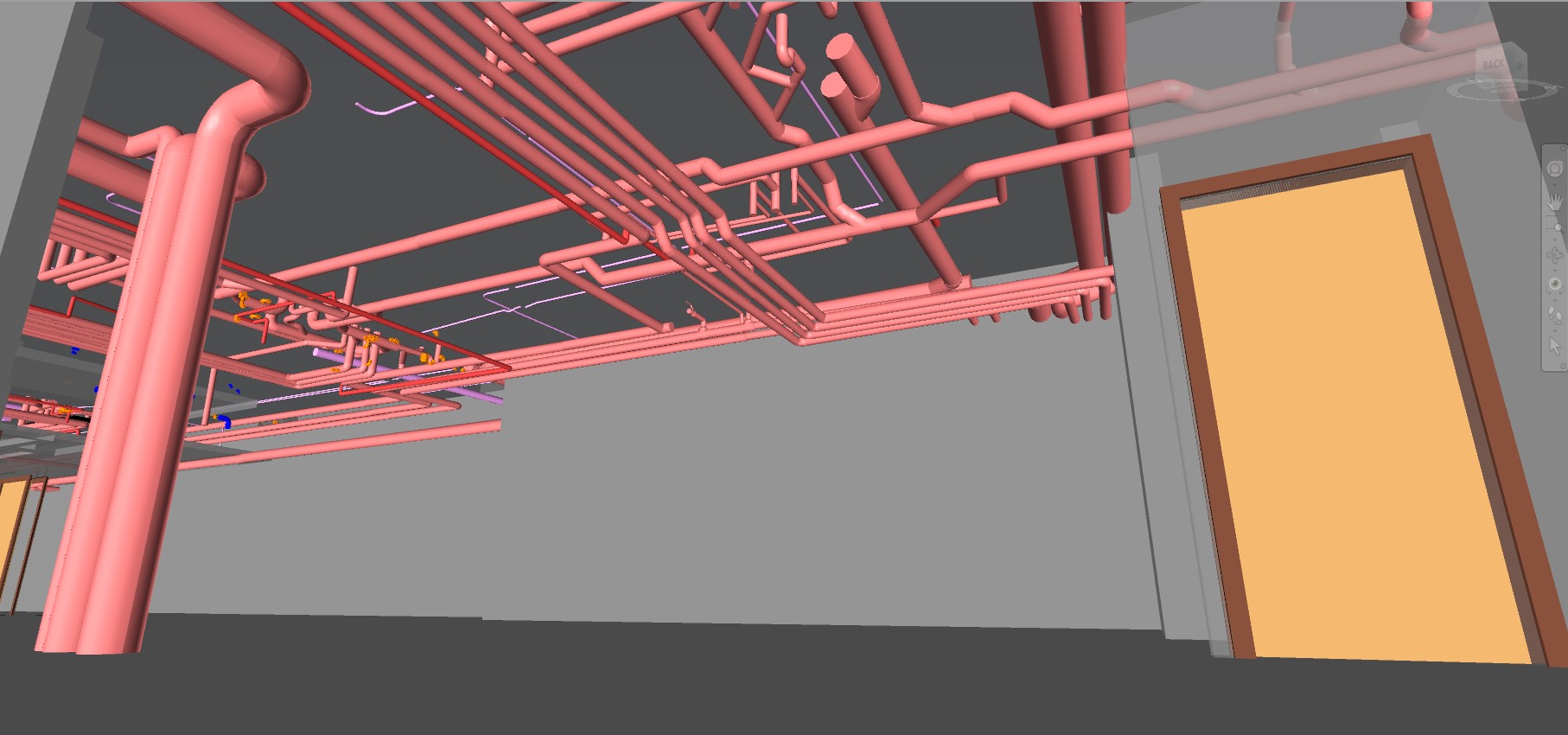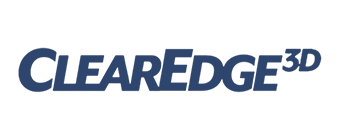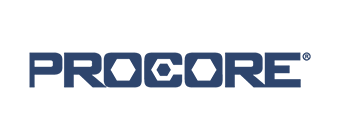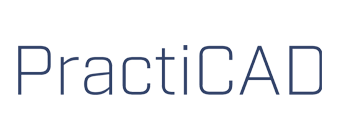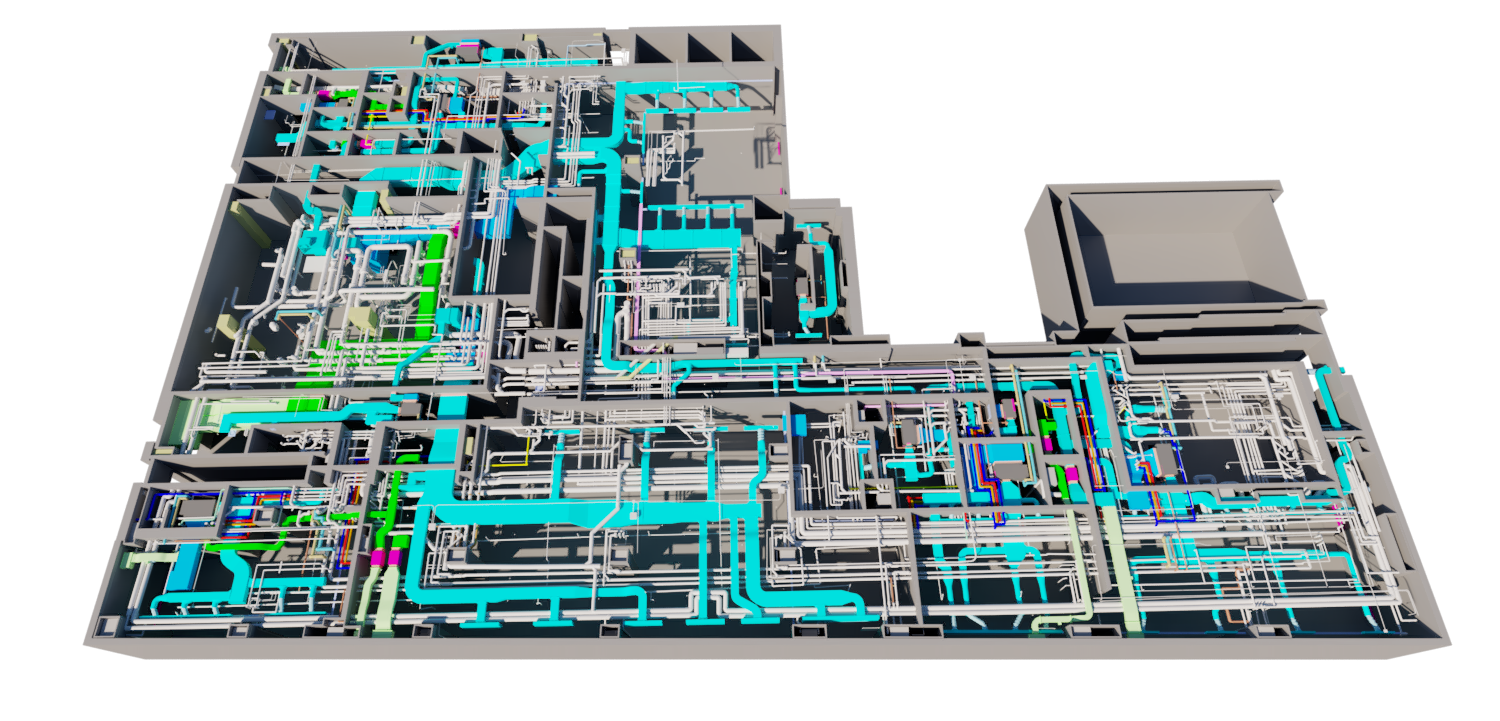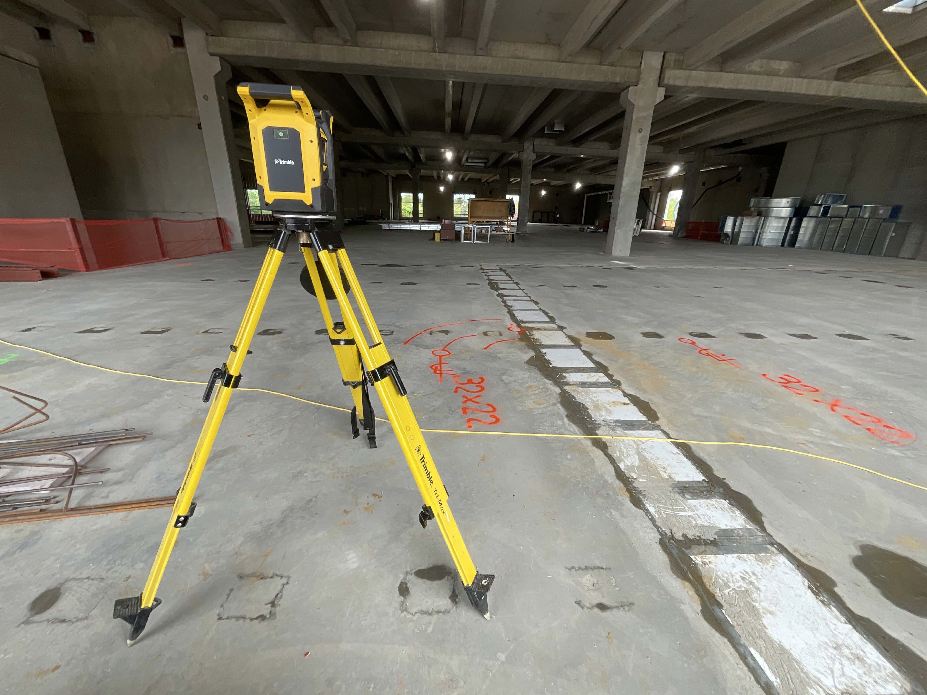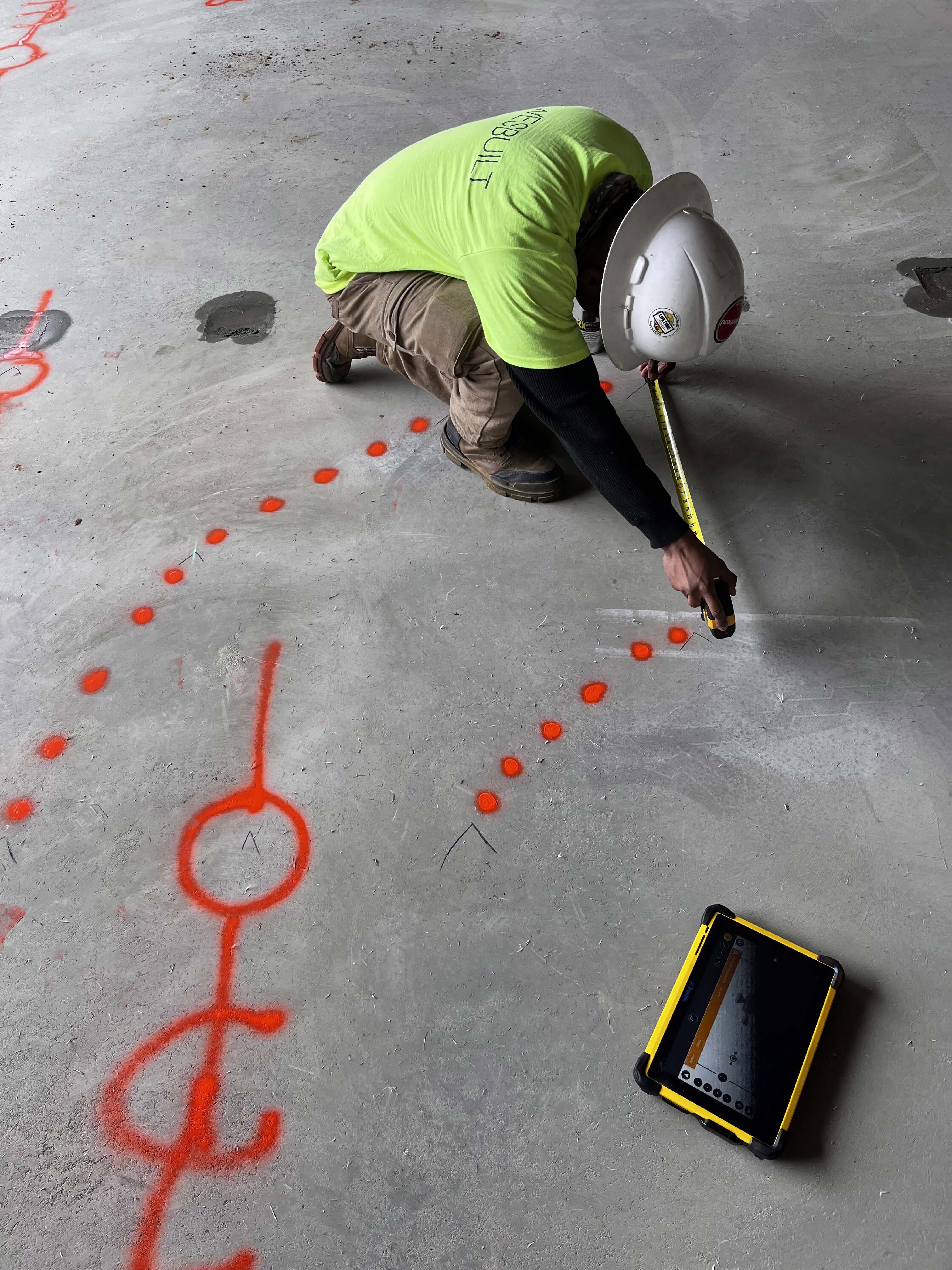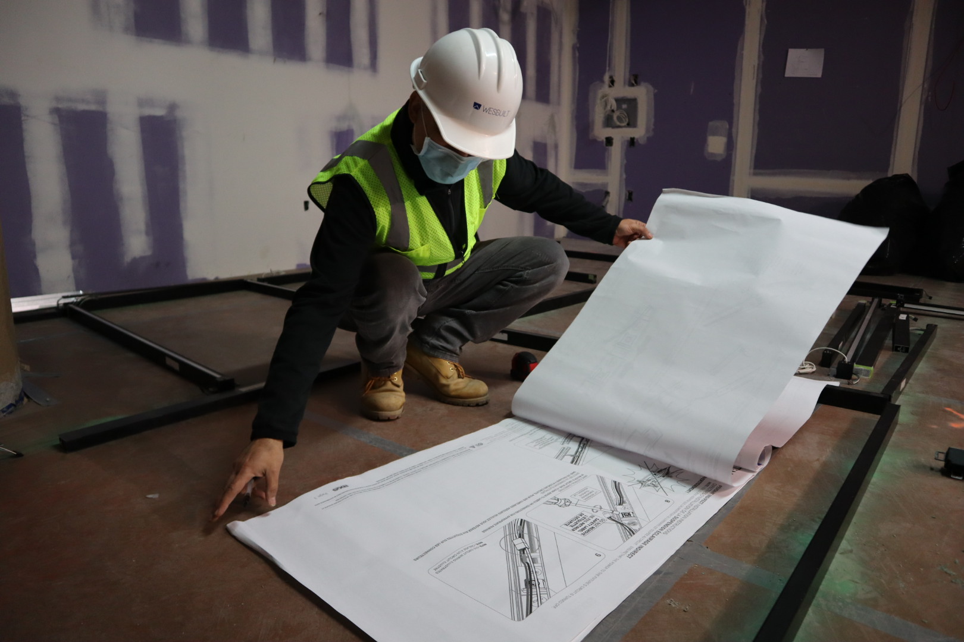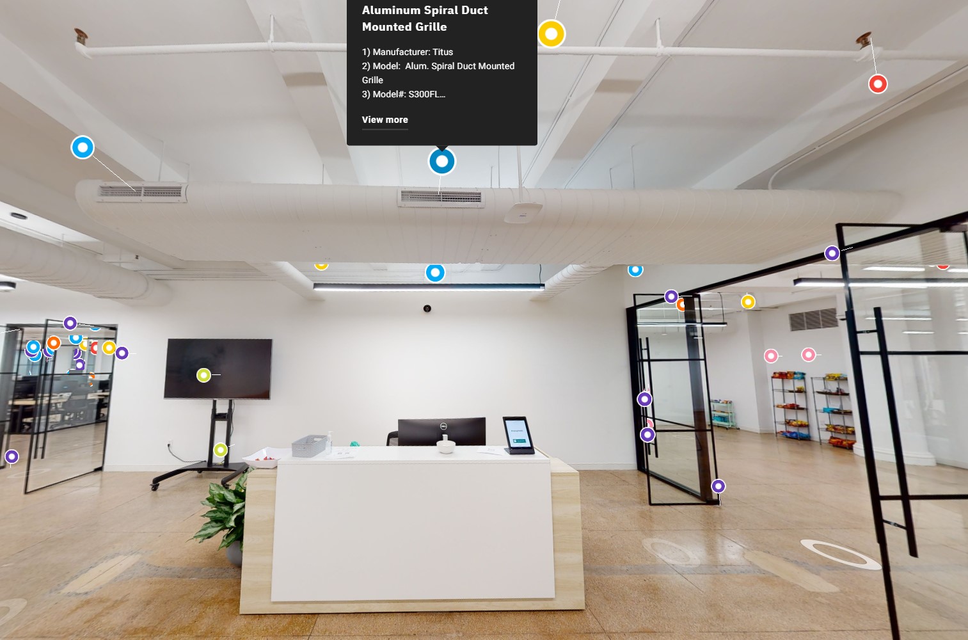This acronym, which stands for Building Information Modeling – Virtual Design and Construction, guarantees achievement. As a methodology, it’s based on state-of-the-art data modeling and sharing; a collaborative approach that allows us to accurately assess the feasibility of each building or infrastructure.
Architectural survey methods using terrestrial 3D laser scanning and digital photogrammetry prove capable of registering a building with a level of accuracy far superior to traditional measuring methods, minimizing errors in design and reducing fieldwork. Survey techniques with 3D laser scanners play an integral role in Wesbuilt’s BIM/VDC process as they make it possible to perform a highly accurate digital representation of the space. Wesbuilt has invested in the Trimble X7 and Matterport scanners. Our experienced BIM team employs this laser scanning technology to provide unparalleled accuracy in digital representation of your structure.
The Matterport cameras are capable of documenting a projects lifecycle with virtual walkthroughs. The Trimble X7 is utilized for its highly accurate LiDAR point cloud data, we model this data through the process of ‘scan to BIM’ using Autodesk & Clear Edge 3D software. Following the USIBD LOA Guidelines, the deliverable is a highly accurate existing condition model delivered in 3D or 2D, this is extremely beneficial in documenting existing conditions & as built data.
In the current era, any construction design project involves several stakeholders such as structural engineers, architects, contractors, suppliers and vendors, sometimes making the project completion process highly-complex. On top of it, the whole building design and construction ecosystem are facing the challenge of timely completion of projects. In such a scenario, accuracy and precision are critical elements during the design phase.
Here at Wesbuilt, in house clash detection is a critical component of the integrated BIM modeling process. With our scanned point cloud data, architectural model and individual trade shop drawings we run clash detection through the 3D design software of Navisworks. Hard clashes are prioritized and can be speedily identified to the architect and engineer teams for review in the pre-construction phase. This process aids us in identifying where the independent models clash with each other- finding where elements from one model overlap the elements of models from other architect-engineering design disciplines. Clash detection ensures every aspect works hand-in-hand and nothing is incompatible.
BIM to Field is the process of taking the accurate digital data in a BIM/VDC model and using it to inform accurate construction, operations & maintenance on site. Wesbuilt utilizes the Trimble RPT 600 for site lay-out of the BIM/VDC model in the field. This process allows us to transform the digital 3D model onto the construction site with greater accuracy.
In addition to site lay-out of the BIM/VDC model, the BIM/VDC Model is utilized by all Wesbuilt site personnel to plan install & safety operations.
From our models, we are able to create animations, 3D renderings and 2D floor plans to help clients and stakeholders visualize our proposed process and vision of the final product. Software utilized by our BIM/VDC team for the 4D BIM logistic animations include Navisworks, Twinmotion & Fuzor.
At the conclusion of the project, we use our Matterport Pro 2 to capture 360 images of the final space. We provide a fully interactive 3D model of the space, tagged with the details of each fixture and finish element. This is a reality capture form of 7D BIM which facility engineers, superintendents & office staff find to be user friendly.

