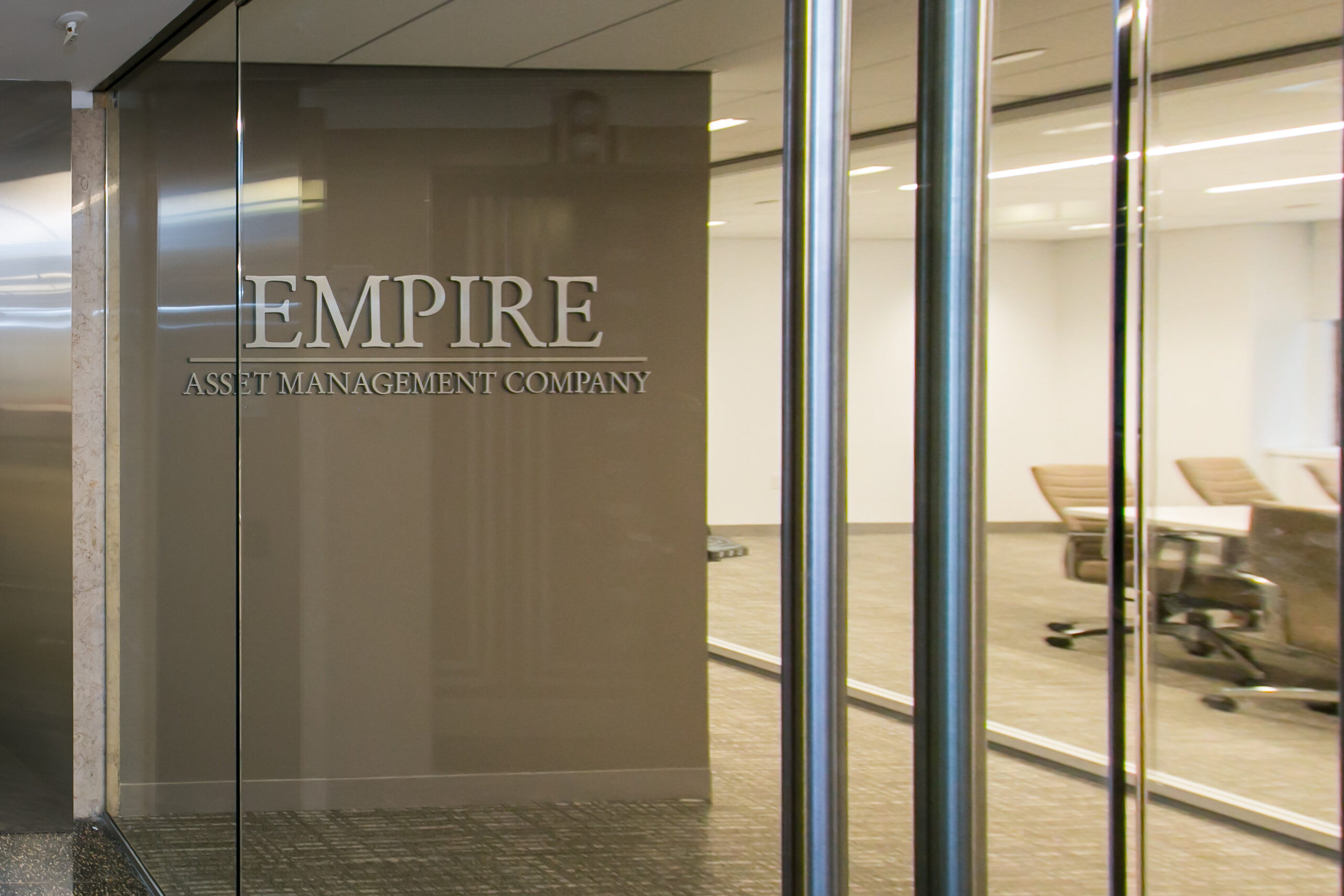Spring Health
30,000 SF Corporate Office Fit Out
Workplace Interior
Office Fit-Out
This project comprised of a two-floor office fit-out for Spring Health, a comprehensive mental health platform for employers and health plans. The completed space features an inviting new reception area with metal and glass entry doors, pendant light fixtures, and video displays. Wesbuilt constructed numerous private offices, open workstations, glass-front private offices, collaboration areas, a cafe area, open plan work area, phone booths, and a large conference room with custom millwork and lighting completing the space. Technology is integrated throughout the entire office with lighting controls, sound masking, and A/V conferencing tools.
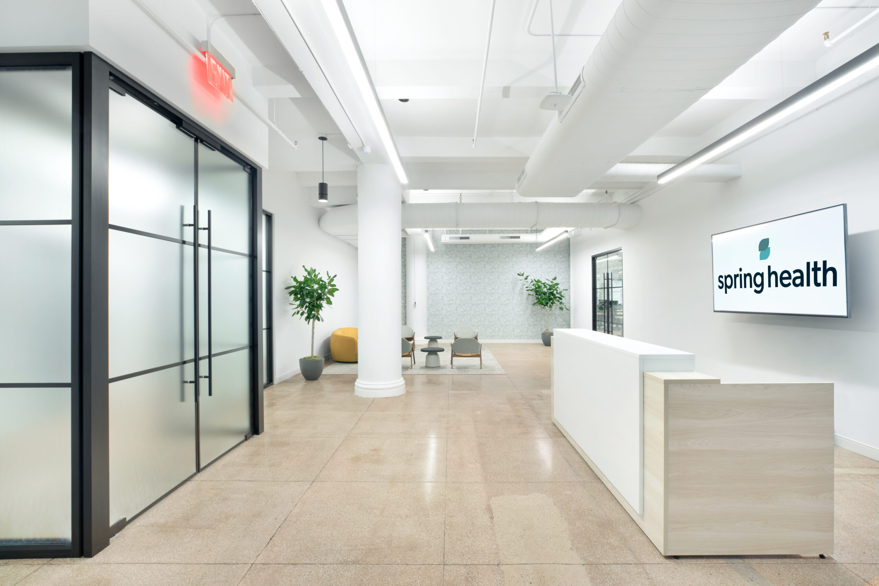
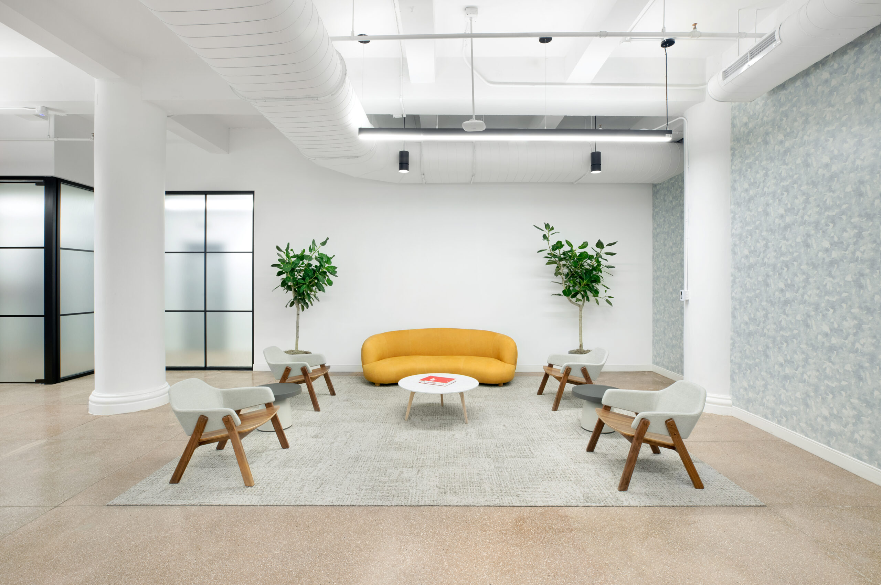
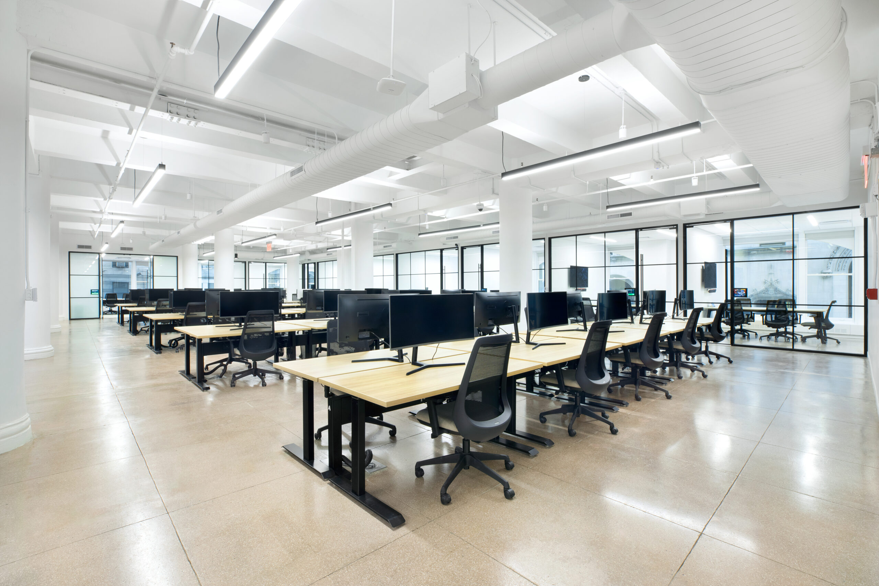

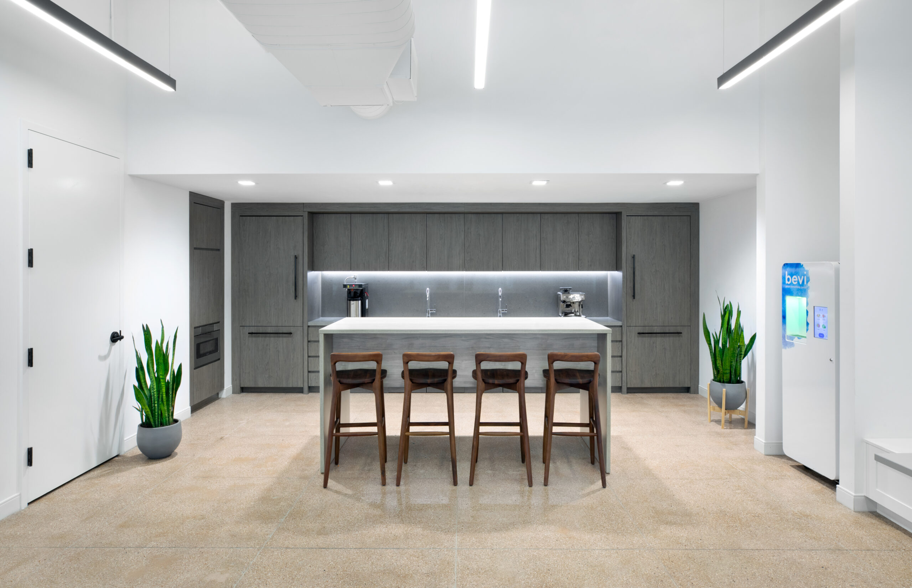
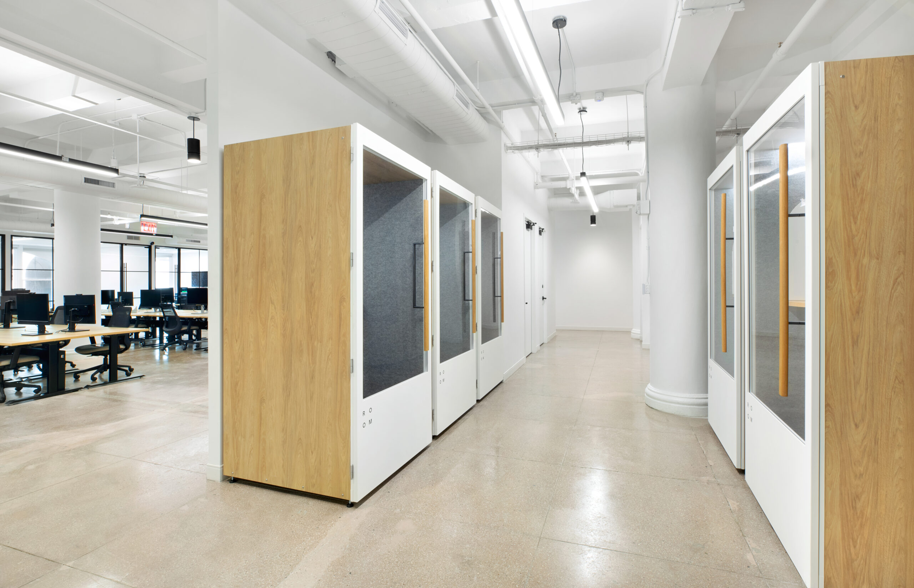
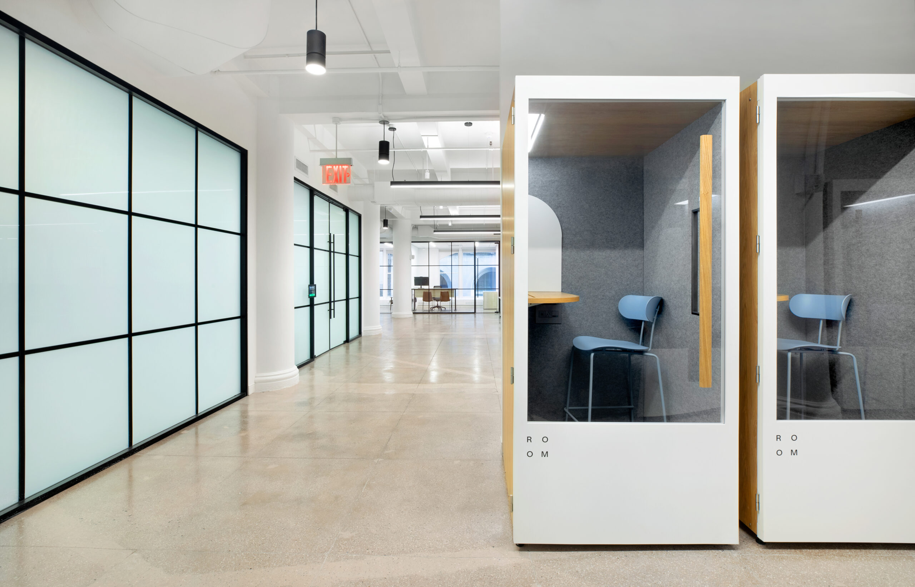
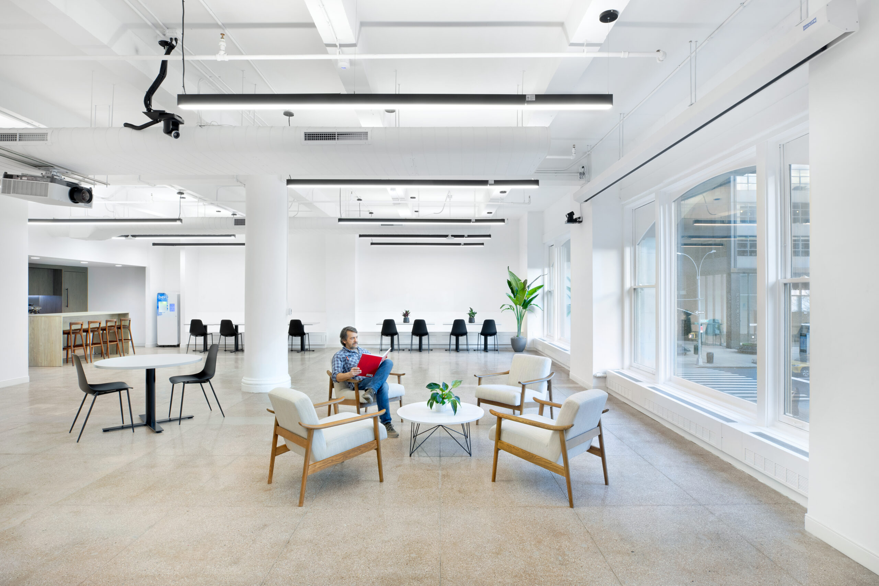
Project Details


