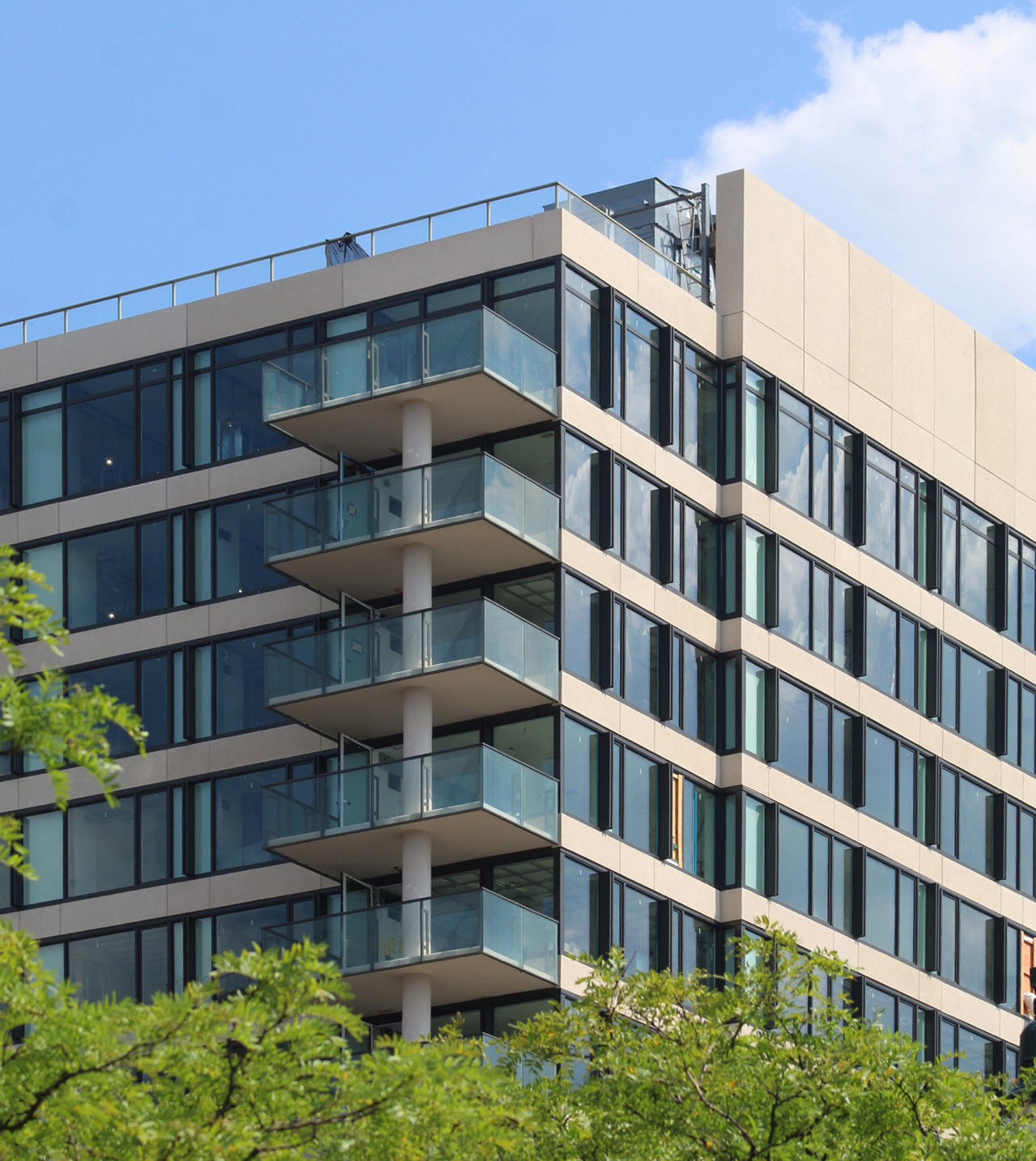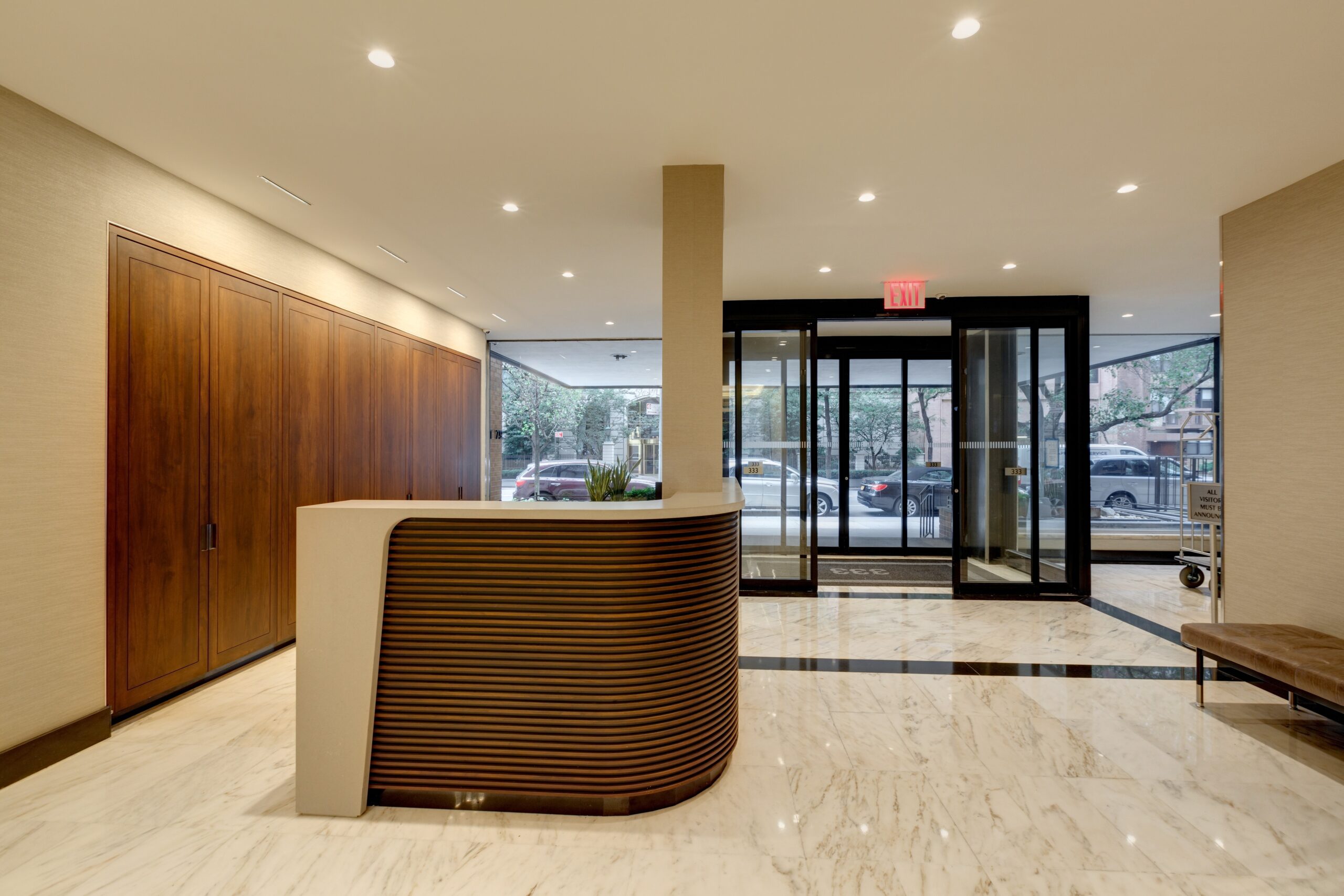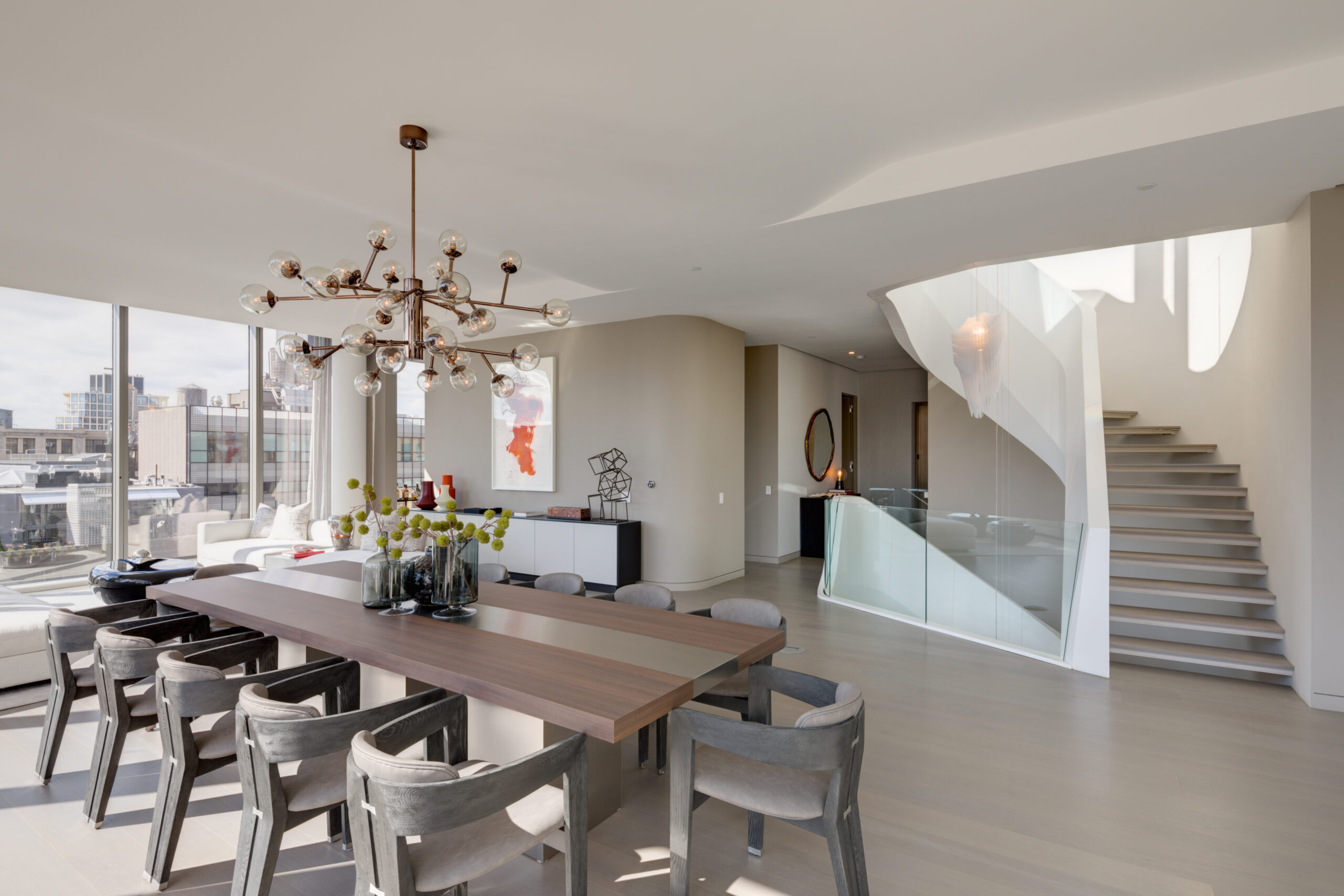450 Washington Street Lobby
3,000 SF Rental to Condo Lobby Conversion
Residential
Residential Lobby Renovation
Wesbuilt completed this lobby renovation as part of the extensive gut rehab and condo conversion of 450 Washington for developer Related Companies. Designed by SLCE architects with interiors by Roger Ferris & Partners, this 300,000-square-foot development spans 16 floors and features 176 units, complete with custom furnishings by MAWD. The new luxury condominium development is a full renovation of a former rental building, complete with a new 3,000-square-foot lobby, new interior walls, contemporary layout configurations, floor-to-ceiling window replacement and a refinished façade.
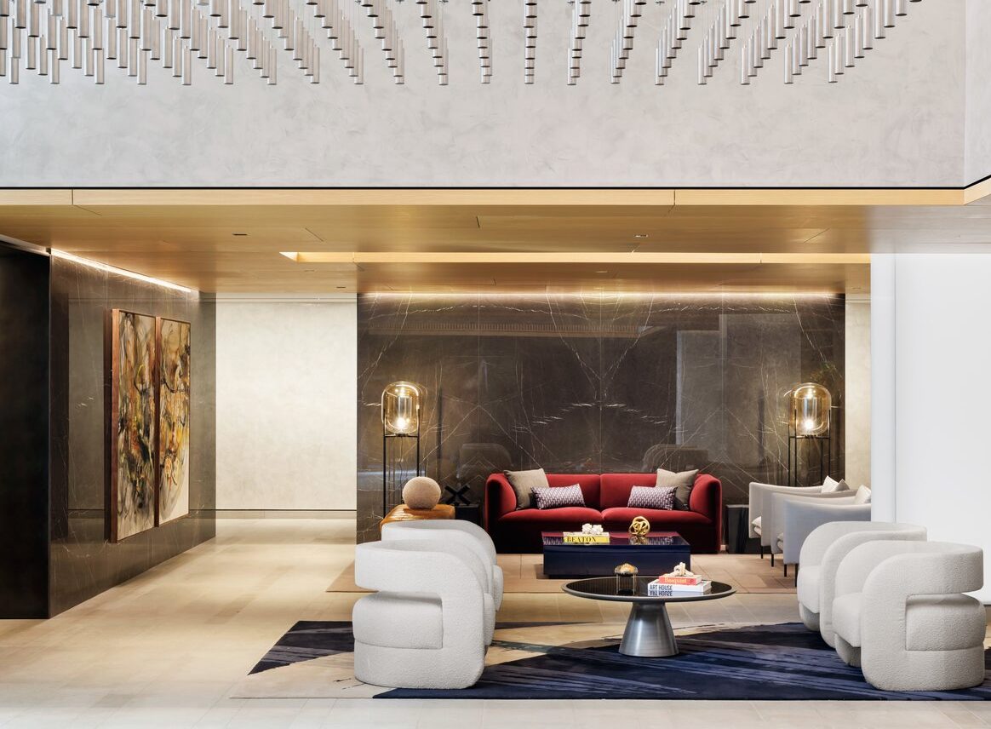
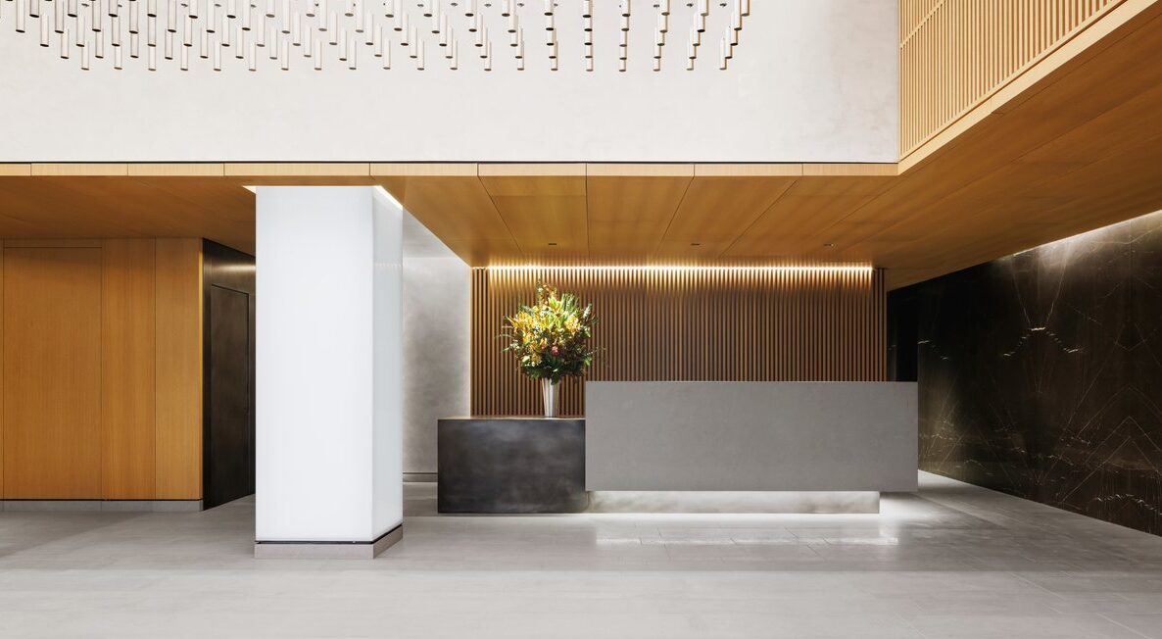
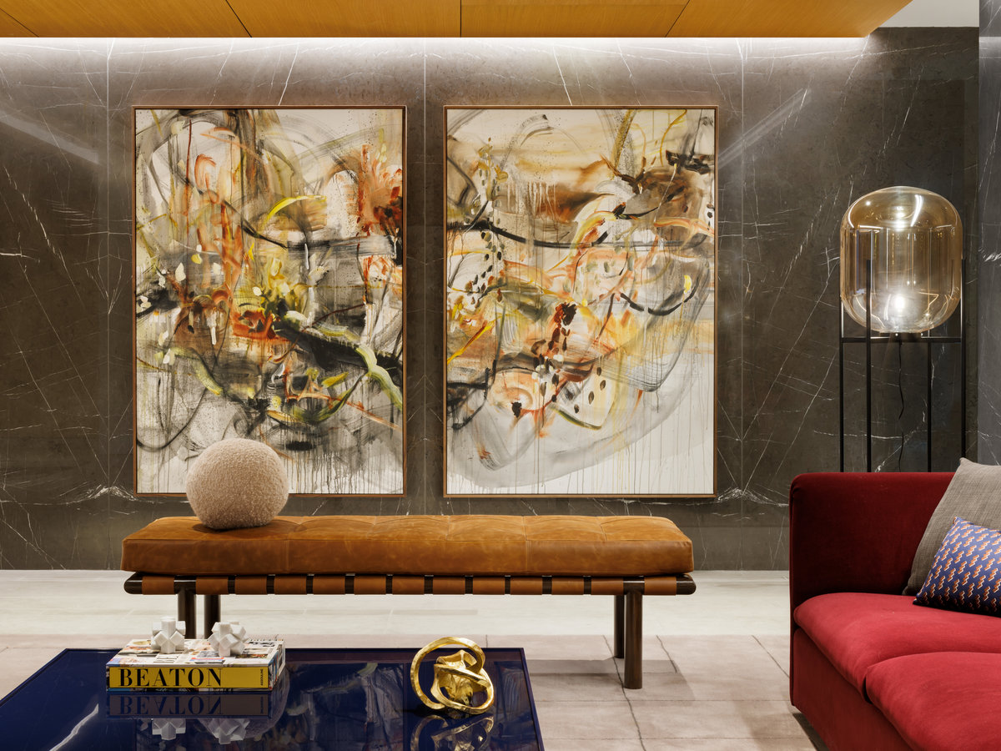
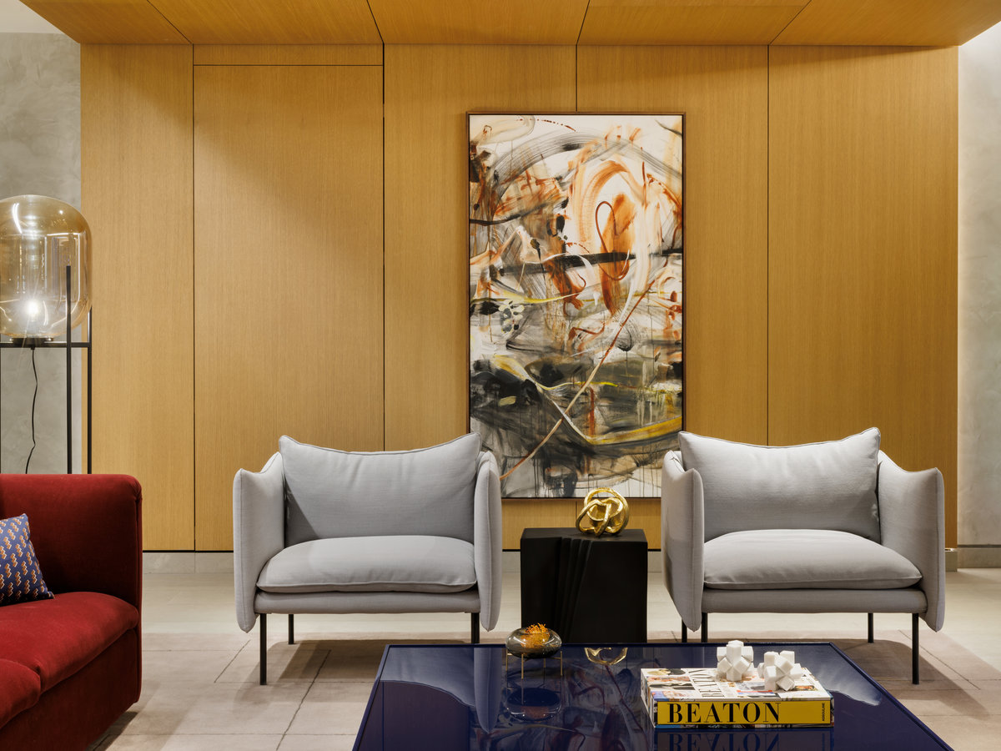
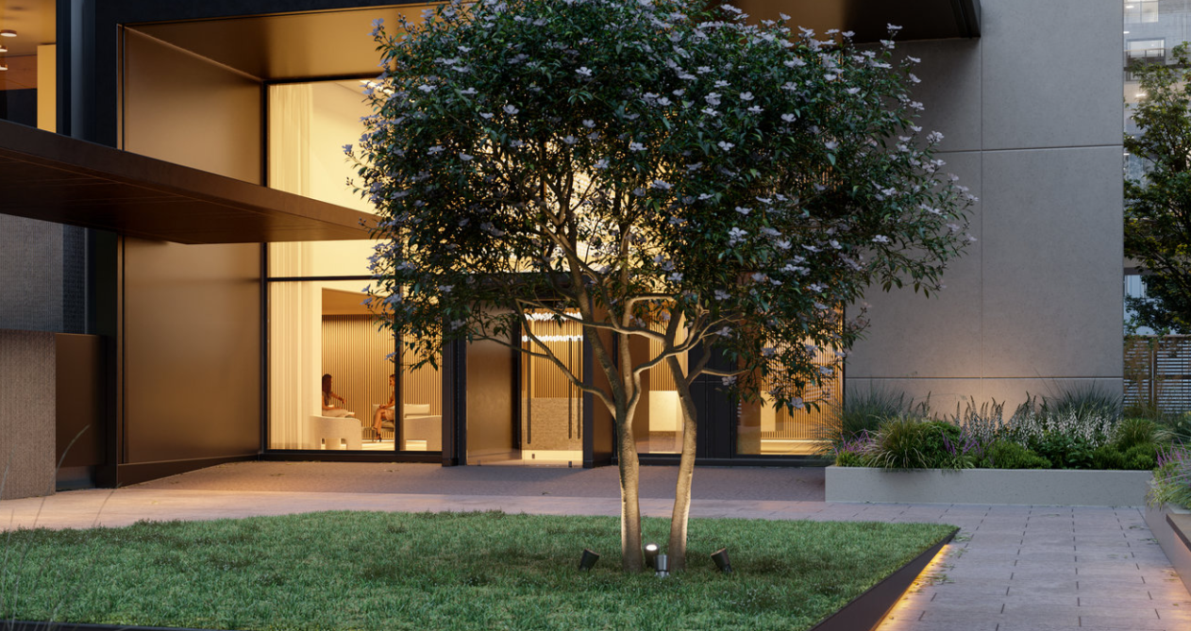
Project Details


