Valley National Bank
15,000 SF Office Fit-Out
Workplace Interior
Office Fit-Out
This project comprised of an office fit-out for New Jersey based Valley National Bank. The 22nd floor space features an inviting open plan work area with modern pantry and café. The open workspace, designed by Loffredo Brooks Architects fosters a collaborative work environment. Glass-front private offices, collaboration areas, small meeting rooms, and a large conference room with custom lighting complete the space, blending functionality with comfort.
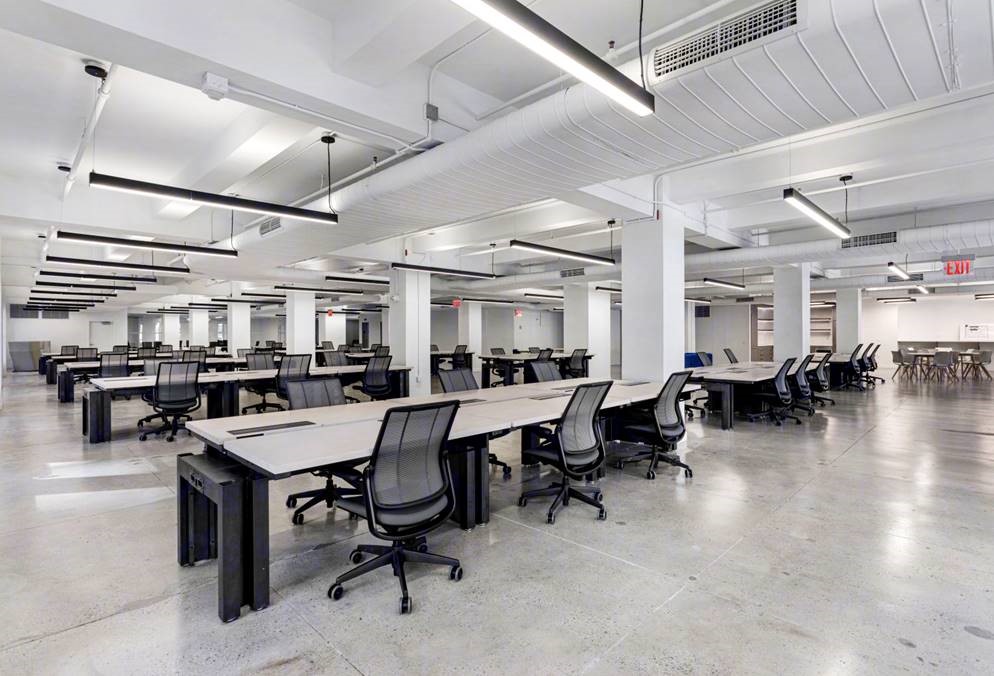
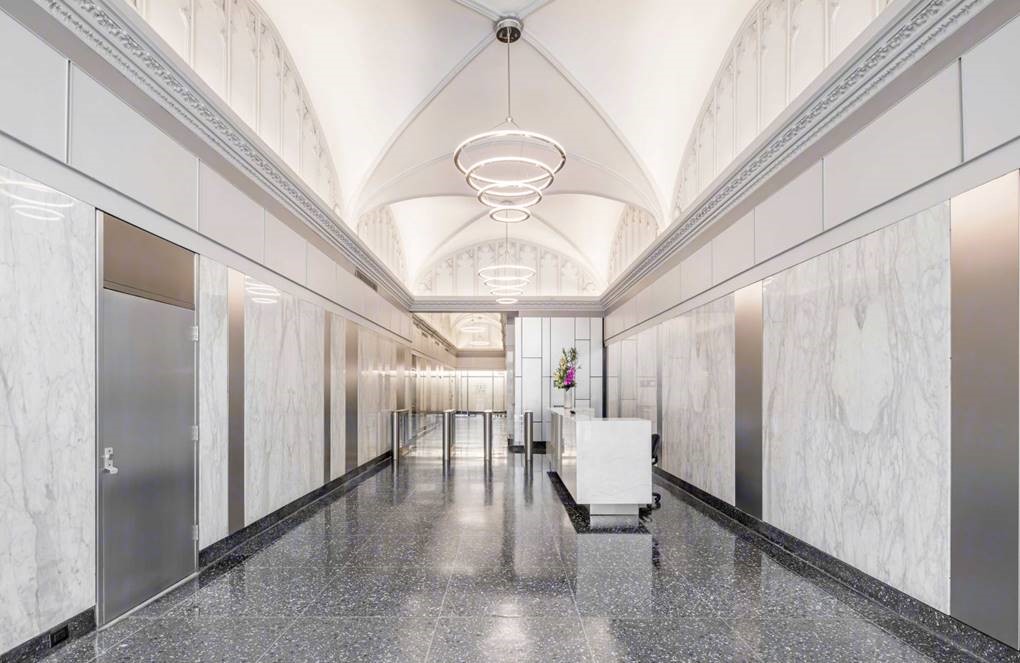
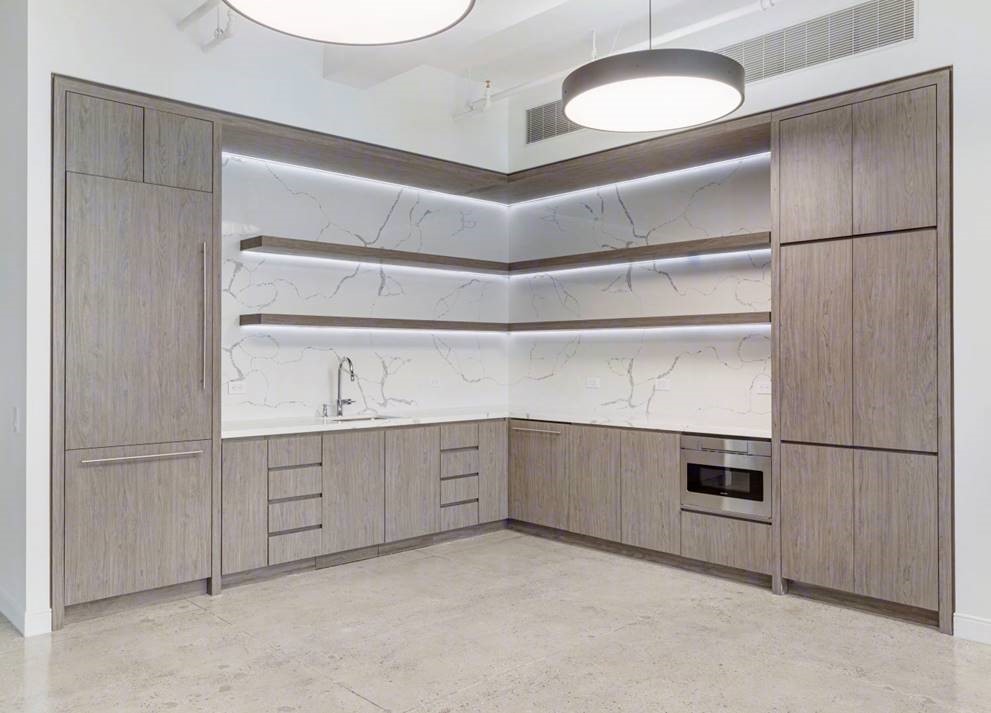
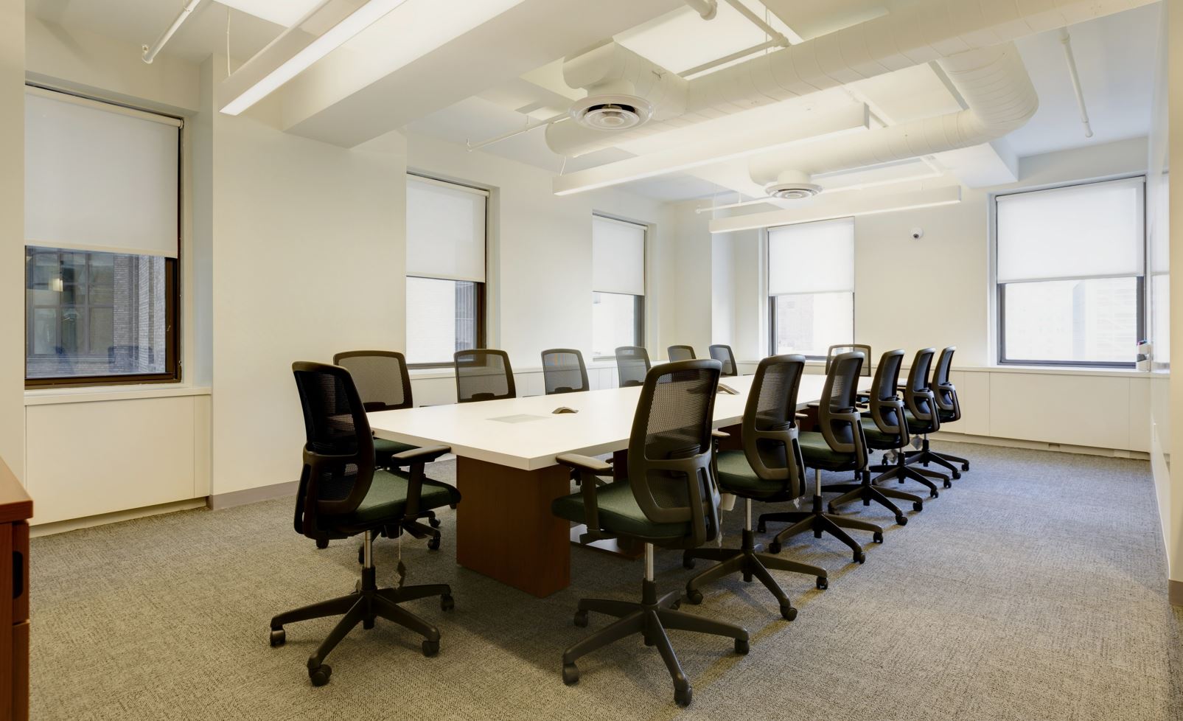
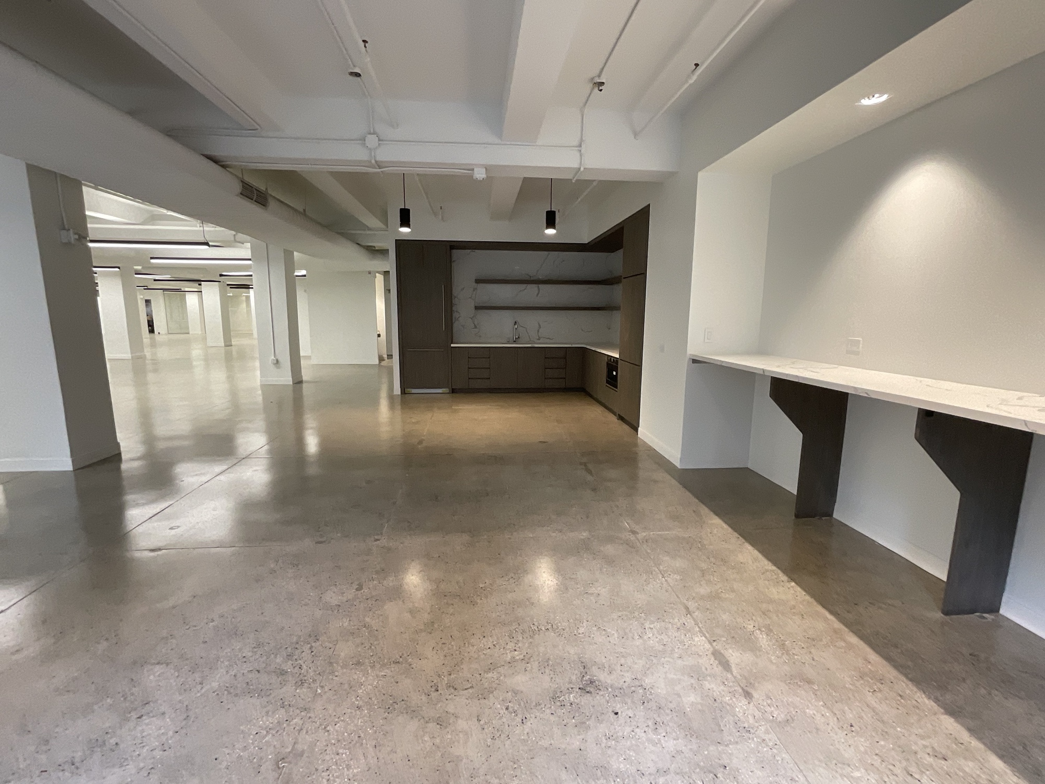
Project Details

